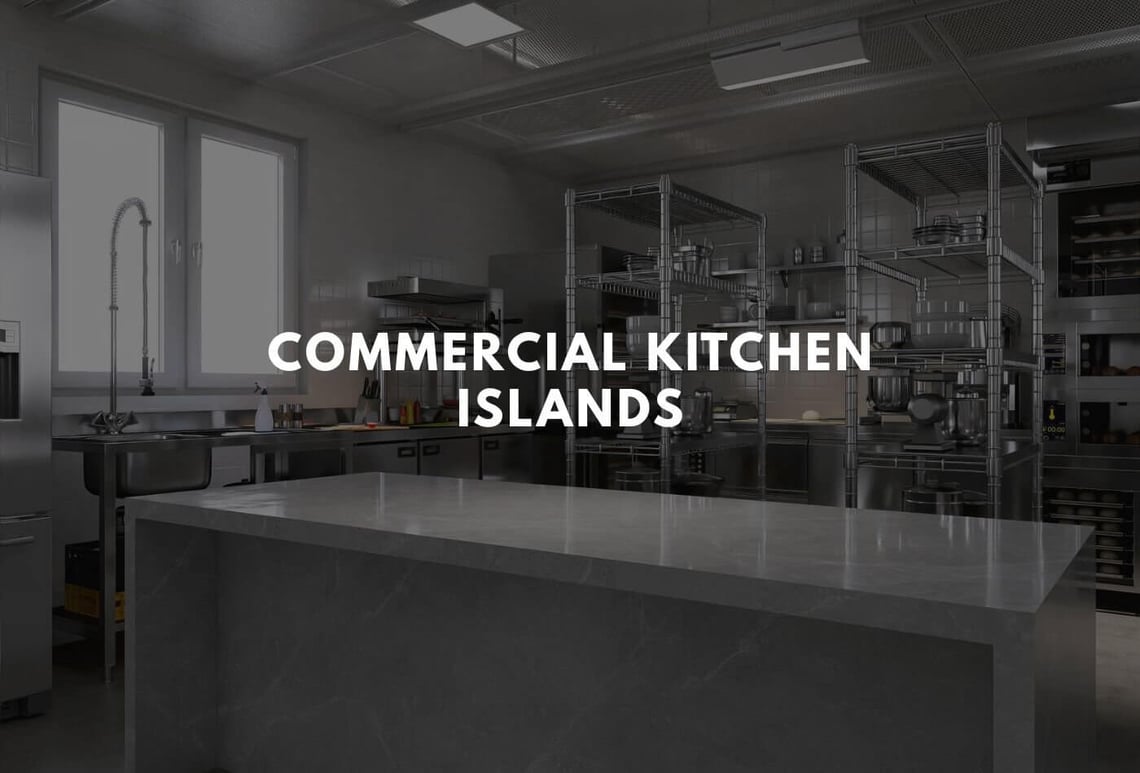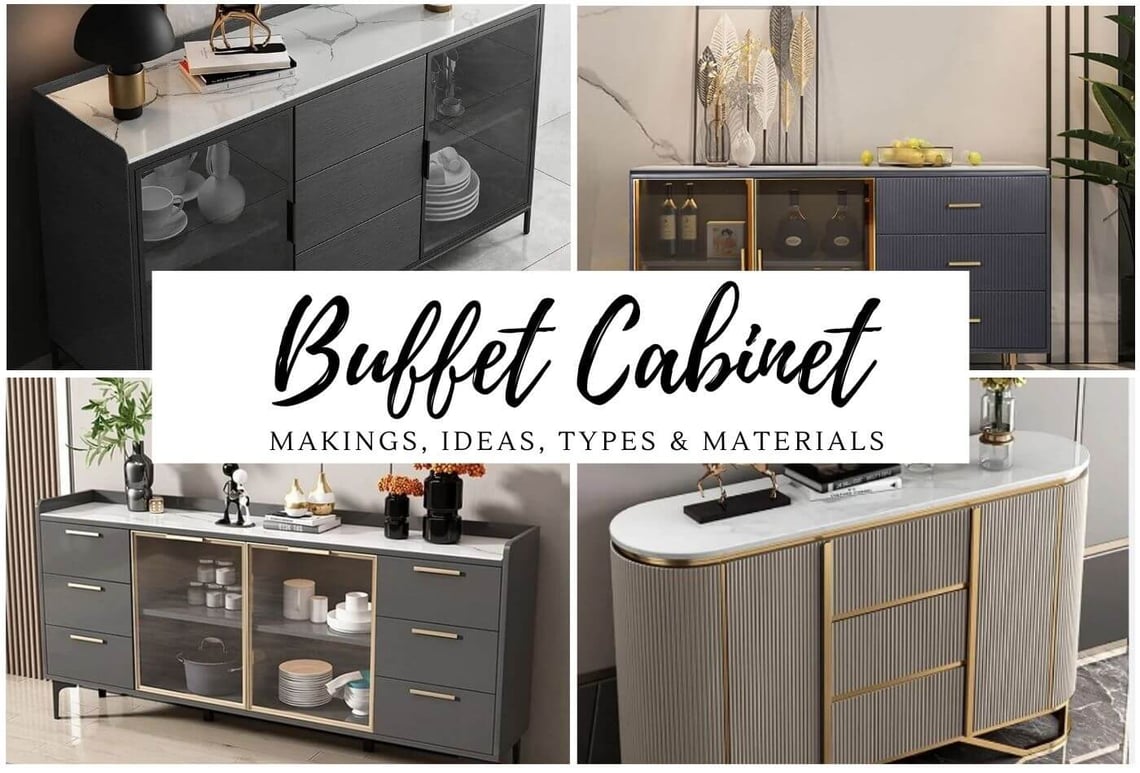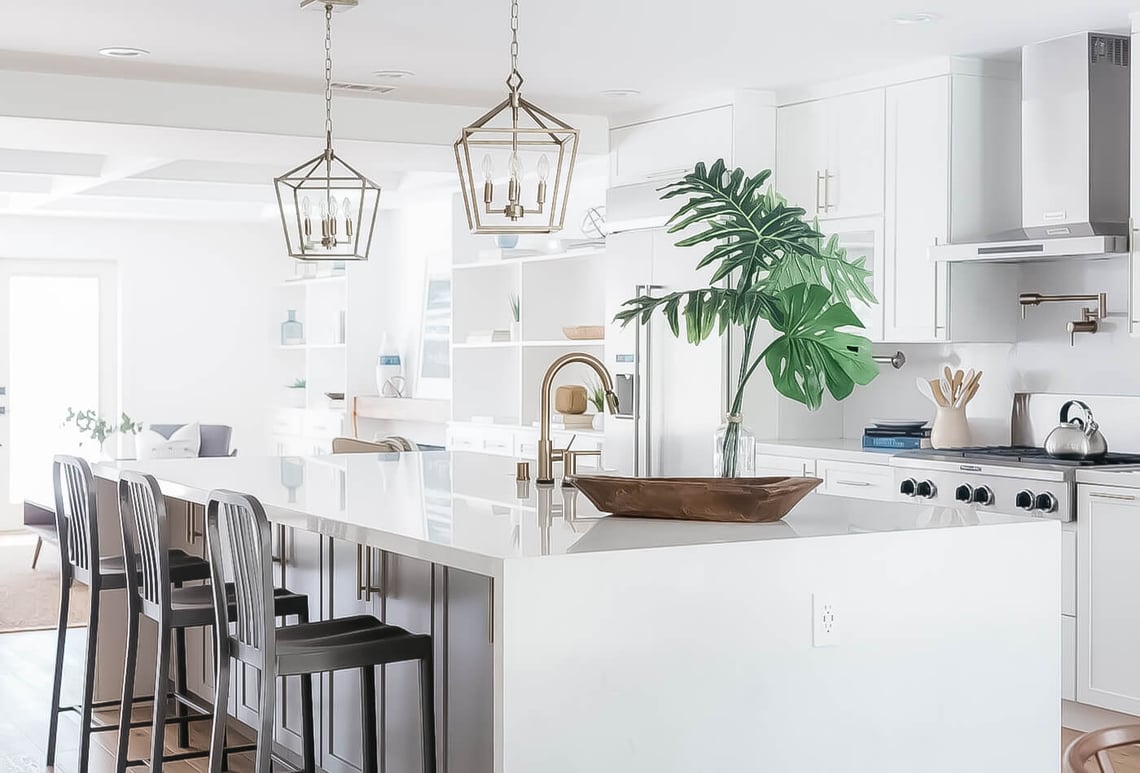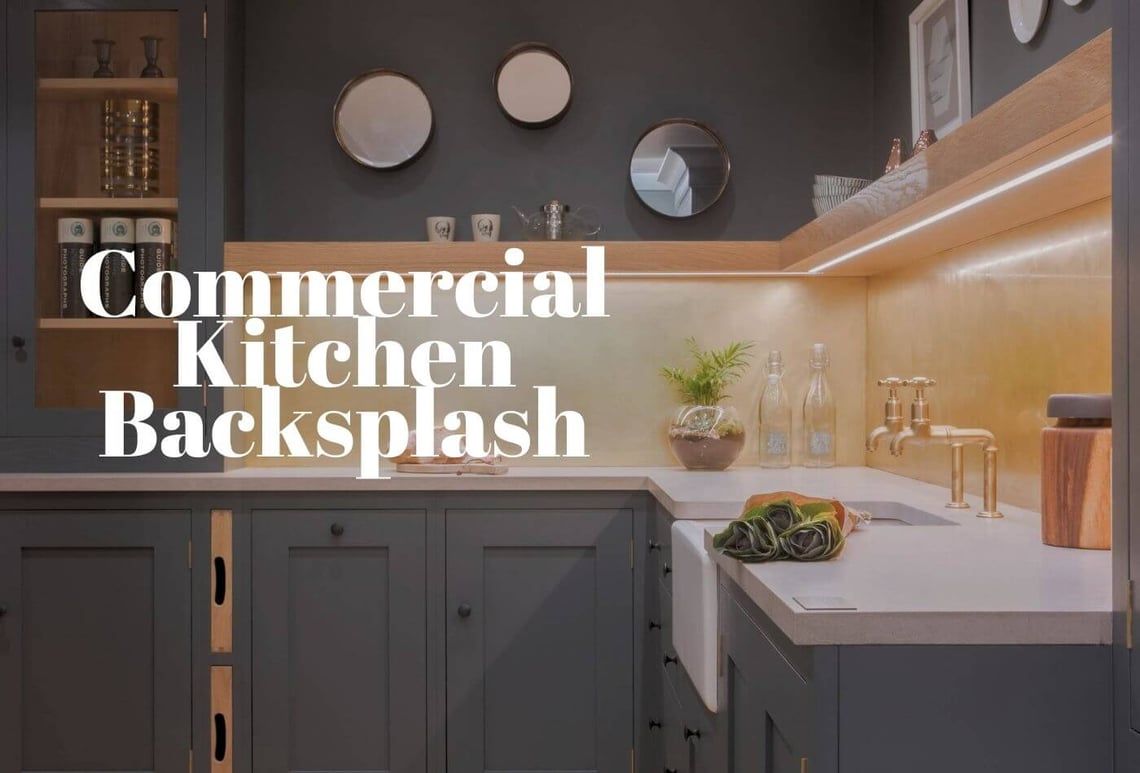Table of Contents
Regarding Commercial Kitchen Islands, we are here to provide valuable tips and advice on different issues and topics, from the beginning of organisation and layout, equipment and execution. For any ideas and clarifications on kitchen islands, feel free to reach out to us on 0330 113 5868 or info@work-tops.com
5 Common Configurations Of Commercial Kitchens:
Assembly Line layout
The Assembly line layout arranges kitchen stations in a linear fashion. The highlight of this station is that each one is allotted to a systematic flow of dishes and recipes from on end to the other. This layout ensures a streamlined production process.
Central Island Organisation
As per the name, the key elements for commercial kitchen islands are centralised on a freestanding island with cooking equipment, prep areas and storage placed strategically where chefs are given enough space to move around between their tasks. This island concept is popular in open kitchen concepts, where diners have an opportunity to witness the culinary artistry.
The Ergonomic Layout
This ergonomic kitchen is designed in such a way that all the equipment and supplies are placed in an accessible manner for employees to avoid straining or moving too far from their workstations. For commercial kitchen islands, this particular layout promotes physical well-being of the team and minimises the risk of accidents.
The Zoning Configuration
The common zones we can observe in this kitchen includes,
Prep
Cooking
Washing
Storage
Each zone is equipped with the necessary tools and equipment, minimising cross-traffic and enhancing organisation. This configuration is adaptable to various kitchen sizes and is particularly effective in smaller spaces.
The Open Exhibition Layout
This layout is a good one to increase transparency in food preparation. The exhibition concept adds a theatrical element to the dining experience. Chefs become part of the dining ambiance, turning meal preparation into a captivating spectacle.
Best Stones For Commercial Kitchen Islands: 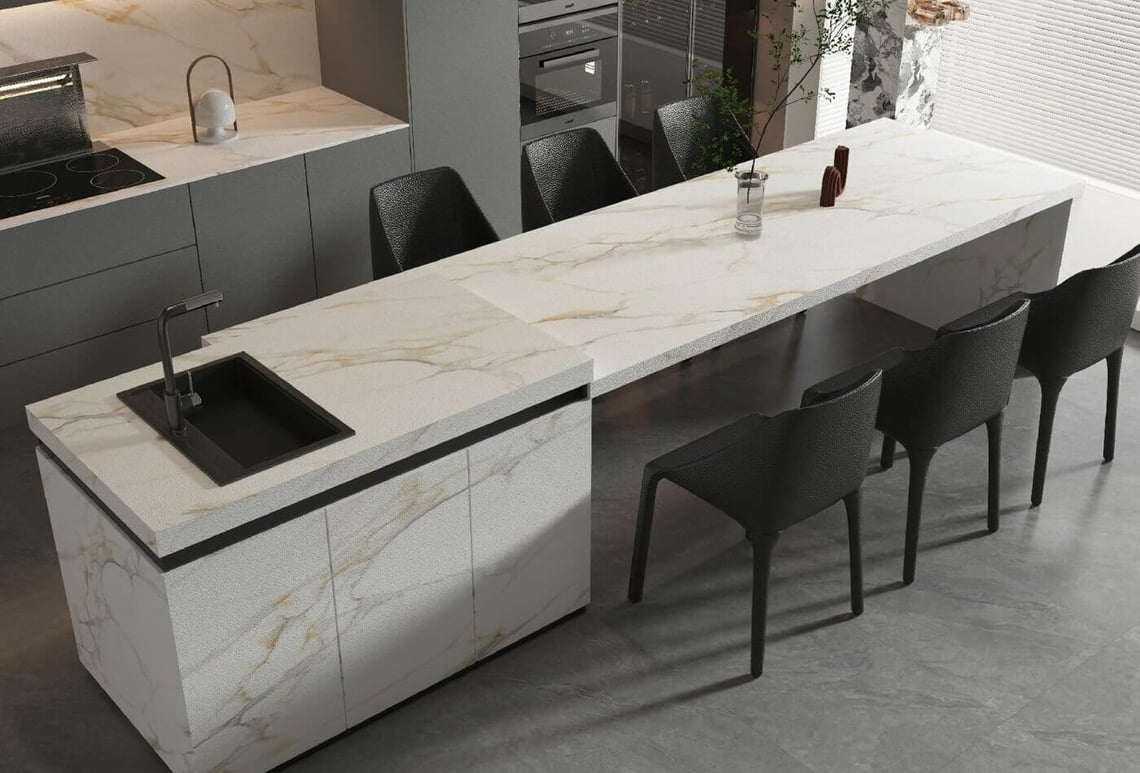
Marble
The natural beauty of Marble and its unique veining and patterns adds elegance to the kitchen environment. This stone is a cool countertop that makes it a favourite choice for bakeries and establishments. Regular cleaning can maintain its pristine appearance.
Granite
This stone brings a touch of elegance to commercial kitchen islands. The luxurious appearance of Granite can enhance the overall aesthetic of the kitchen space, making it more inviting for both patrons and staff. Choosing this precious gem is a long-term investment value to the space. Check out various colours and patterns of Granite collections for more inspiration.
Quartz
Quartz is an excellent option for kitchens especially when you’re planning for commercial kitchen islands. Quartz countertops offer various benefits and are also easy to clean and maintain minimising the risk of contamination and overall hygiene of the kitchen.
TITANIUM LEATHER QUARTZ
£370.36 Titanium Leather Quartz is a specific type of quartz surface that is designed to mimic the appearance of natural stone, particularly leathered or textured finishes found in materials like granite or marble. It is a popular choice for various interior… read more |
Stunning Commercial Kitchen Storage Ideas:
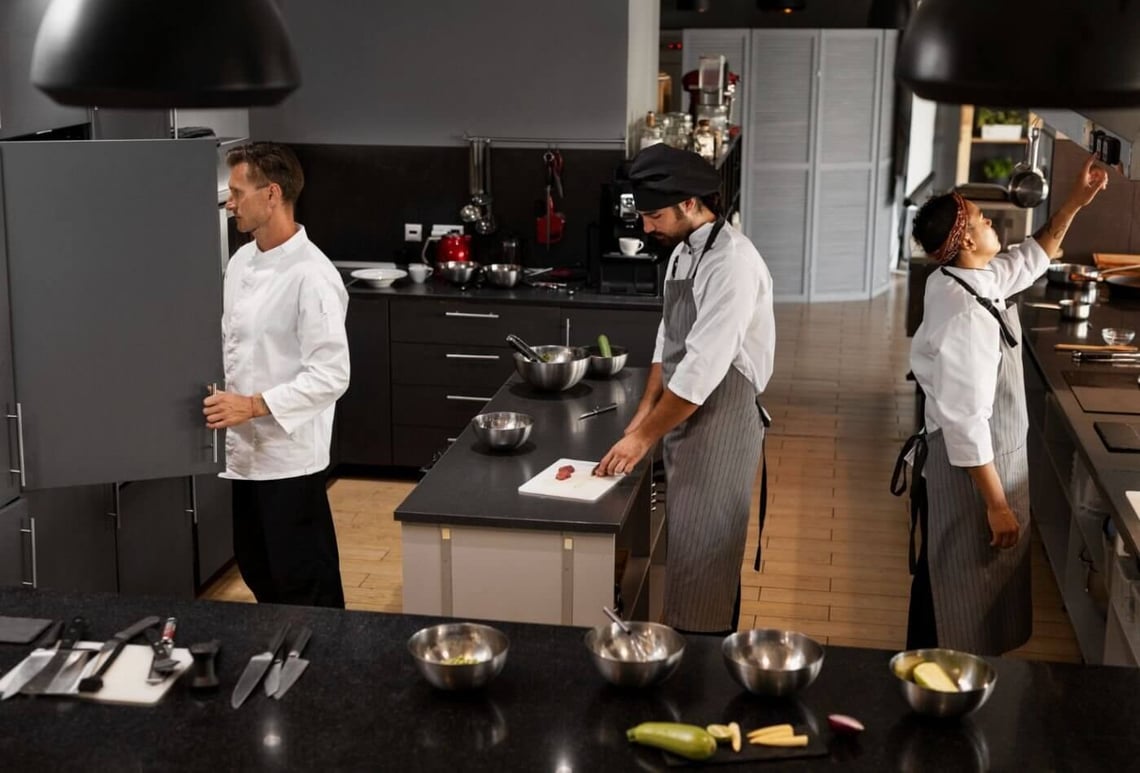
Pull-Out Shelving Units
These shelving units enhance flexibility in the kitchen layout. These can be easily moved around to provide additional workspace or storage where needed, making them ideal for versatile and dynamic kitchen environments.
Drawer Organisers
If you’re planning on commercial kitchen islands storage designs, try to implement drawer organisers to keep utensils, cutlery, and kitchen tools neatly arranged. This not only enhances accessibility but also ensures that everything has a designated place, minimising clutter and saving time during food preparation.
Open Shelving Displays
Open Shelving showcases the most essential items prominently. This kind of shelving lies in simplicity, with curated displayed items for a minimalistic aesthetic. This display adds a visually appealing touch to the kitchen but also provides easy access to essentials, reducing the need to search through closed cabinets.
Kitchen Pantry
This is called the wardrobe of the kitchen. All the worktop appliances like toasters, coffee machines, blenders, bread makers etc can be stored here. If you want to customise your pantry drawers, try to inculcate your kitchen pantry with labels engraved such as ‘fruits’ or ‘vegetables’ or ‘treats’.
Vertical Storage Systems
Vertical shelves or racks are installed for the purpose of storing pots, pans and utensils. Try installing adjustable shelving units to accommodate different sizes of kitchen tools and equipment.
7 Benefits Of A Commercial Kitchen Islands:
Quicker Food Preparation
It is made accessible for Chefs to utilise ample counter space for chopping and other assembly activities, and also convenient for them to move between stations effortlessly. This results in effective and quicker food preparation.
Showcase Culinary Skills
For chefs to showcase their culinary skills, commercial kitchen islands serve as an efficient stage. Diners witness the artistry of food preparation with more interactive and engaging dining experience.
Cooking Elements Centralised Set-UP
The cooking elements contribute to an organised and efficient kitchen set-up with cooking equipment such as stovetops and ovens. This set-up is a boon to the chefs because they will have everything in one designated area.
Kitchen Island On Wheels
One of the most flexible solutions for commercial kitchens is the Islands with wheels. The advantage to this is that they can be moved as needed to accommodate changing kitchen layouts, offering adaptability in various environments.
Conclusion:
As we have delved into the various designs, layouts, and benefits, it becomes prominent that commercial kitchen islands are not merely additional countertop spaces. Instead, they represent a strategic approach to enhancing workflow, fostering collaboration, and elevating the overall efficiency of a culinary space.
BLACK BEAUTY SENSA
£442.07 Black Beauty Sensa is an Indian-originated granite. Its black background surface features a tide-like pattern composed of white and grey swirls that make this granite look majestic. As this granite is a product of nature, every slab differs from one… read more |
CALACATTA LIGHT PORCELAIN
£481.62 Calacatta Light Porcelain is a marble-effect stone created to mimic the design of the universally renowned Italian Marble. It displays colours like white and grey which make an interesting veiny pattern. This porcelain is given a perfect finish that makes… read more |
Frequently Asked Questions:
What Are Commercial Kitchen Islands?
Commercial kitchen islands is a professional kitchen set-up and a centrally located surface found in restaurants and other food services. These islands are designed to enhance the kitchen operations and provide workspace for food preparation.
What Do You Mean By Commercial Kitchen Layout?
A well-planned commercial kitchen layout minimises the risk of accidents, prevents cross-contamination in food and also reduces food wastage. It ensures smooth and efficient operations.
Could You Elaborate On The Rules Of Commercial Kitchen Islands?
A counter that is 48 inches accommodates only a minimum of two seats. The one that is 24 inches accommodates a single person. When designing your seating area, don't forget to account for knee space. Allocate 15 inches for 36-inch tall counters and 12 inches for 42-inch tall counters to ensure comfortable and ergonomic seating.
Can a Kitchen Island Be Placed In The Middle Of The Kitchen?
Not necessary. We should just make it convenient. The Kitchen Work Triangle suggests keeping the range, refrigerator, and sink within 4 to 9 feet of each other for an efficient kitchen layout. An off-centre island can sometimes be even more convenient.
P.s. The readers are informed that none of the content available on any of the pages of Work-tops.com should be taken as legal advice and that Work-tops will not be held accountable for your use of the information contained in or linked from these web pages.

