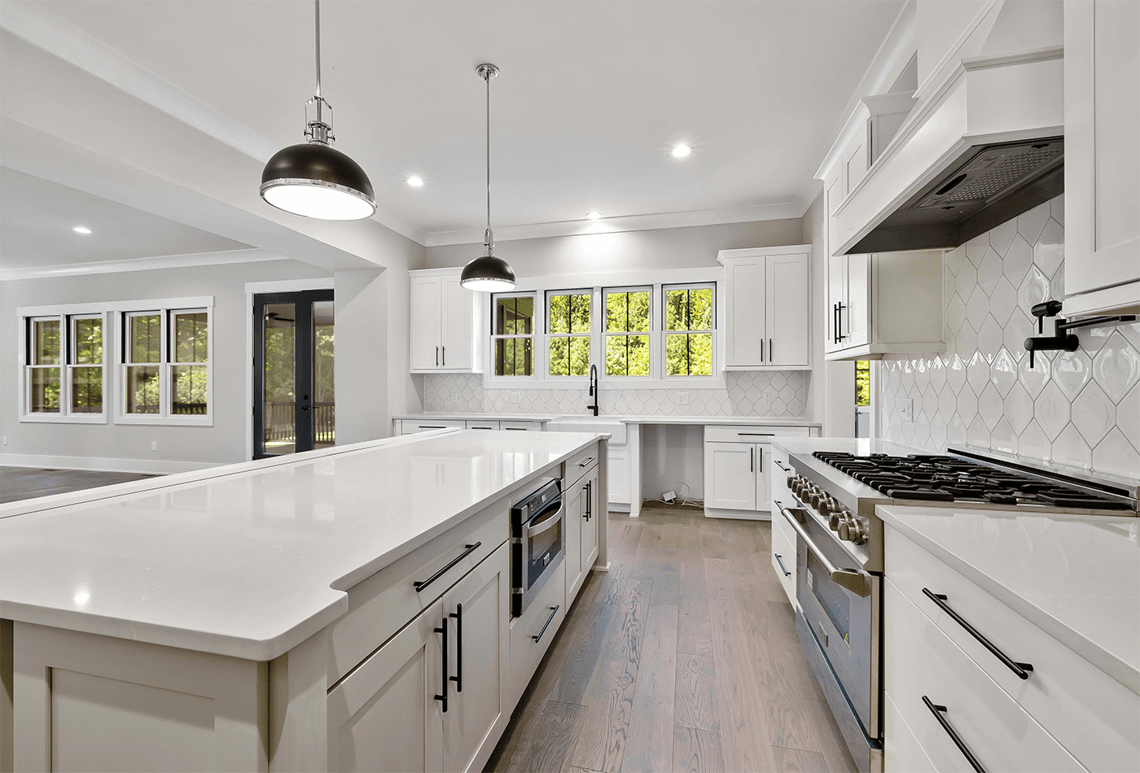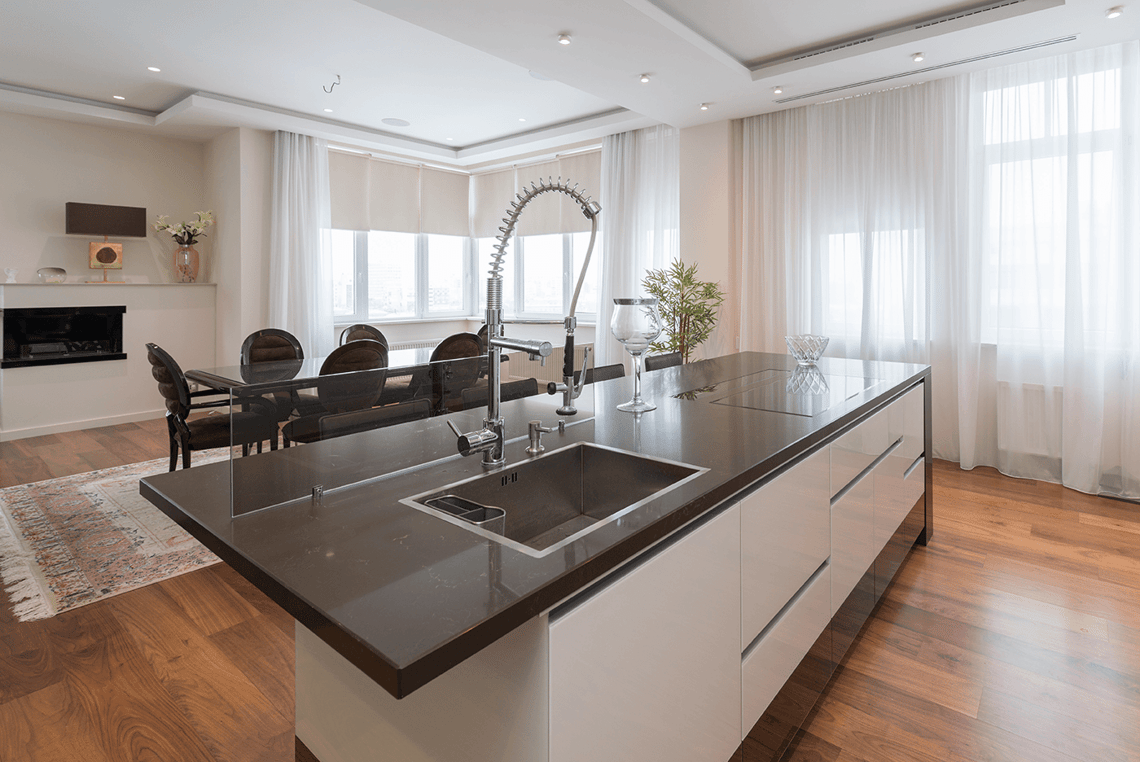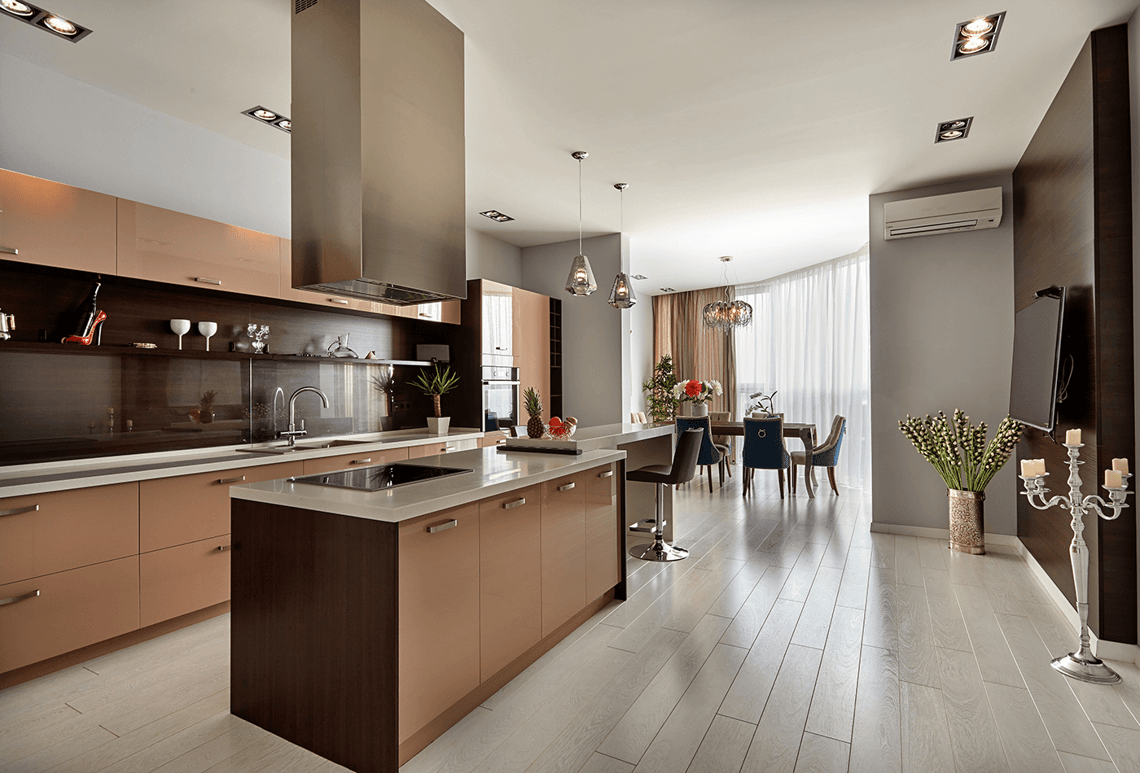Table of Contents
A galley kitchen has services on either one or both sides of its long, narrow design. The centre of a kitchen galley is divided by an aisle. The kitchen galley may occasionally have a dead end at one end or maybe a pass-through kitchen. It's a traditional kitchen design for the home that's adaptable, strong, straightforward, and about as ergonomically sound as you can get. A galley kitchen can be one of the most practical rooms in the house if you're remodelling. A kitchen galley typically fulfils the need for tiny kitchen areas and are space-saving, but you might want to think about installing one in a larger space because it works so well.
Galley Style Kitchen & Why Are They so Popular?
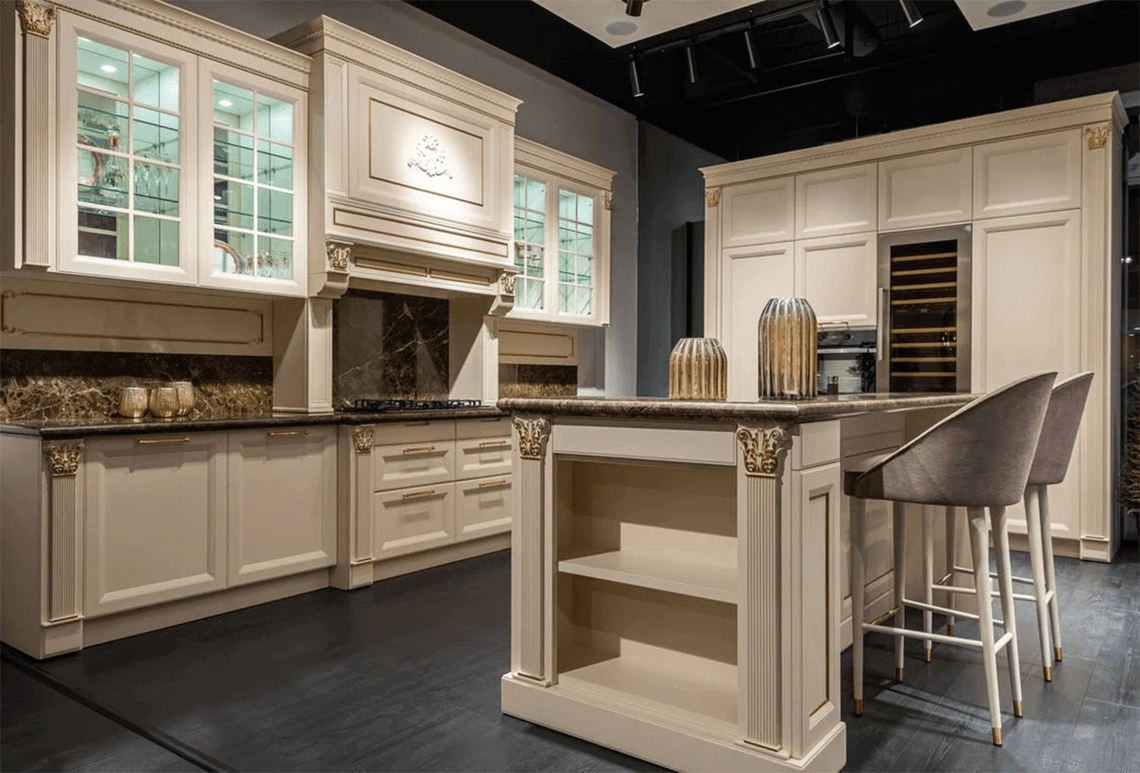 Fridges, sinks, cabinets, and other useful items can be positioned peripherally among the counters. Kitchen galleys are typically less expensive to install or remodel than other kitchen layouts due to their small size. Galley kitchens are ergonomically superior to certain other kitchen design layouts since the main services are grouped together close to one another. In other words, there may not be much walking or reaching between the sink, stove/oven, and refrigerator.
Fridges, sinks, cabinets, and other useful items can be positioned peripherally among the counters. Kitchen galleys are typically less expensive to install or remodel than other kitchen layouts due to their small size. Galley kitchens are ergonomically superior to certain other kitchen design layouts since the main services are grouped together close to one another. In other words, there may not be much walking or reaching between the sink, stove/oven, and refrigerator.
Kitchen Ideas For Galley Kitchen: Save Space for Other Rooms Too
 The benefits of a kitchen galley are numerous. One benefit of having a galley kitchen is that it frees up space in other areas of your house, making them larger. The design uses the work triangle to keep the main kitchen services, including gas, electrical, and water, together in one location. It is simpler for electricians and plumbers to install or maintain appliances if this is done.
The benefits of a kitchen galley are numerous. One benefit of having a galley kitchen is that it frees up space in other areas of your house, making them larger. The design uses the work triangle to keep the main kitchen services, including gas, electrical, and water, together in one location. It is simpler for electricians and plumbers to install or maintain appliances if this is done.
Breakfast Bar In Galley Kitchen
To style a breakfast bar in a kitchen galley for 2025, focus on sleek minimalism, multifunctionality, and sustainable materials. Opt for a floating breakfast bar with a slim, waterfall-edge countertop in materials like recycled quartz or reclaimed wood for an eco-friendly touch. Pair it with bar stools in muted tones (think warm neutrals or earthy greens) that feature ergonomic designs and sustainable upholstery.
Integrated tech, such as wireless charging pads or built-on USB ports,to enhance aesthetics. LED under counters light features for a futuristic glow, and consider smart storage solutions like hidden compartments or pull-out drawers under the bar.
For aesthetics, embrace 2025’s colour trends: soft terracotta, muted blues, or warm grays for a calming yet modern vibe. Add textural contrast with matte finishes, brushed metals, or tactile fabrics. Keep the space clutter-free by using wall-mounted shelves or vertical storage for plants or decor.
Finally, personalise the space with artisanal touches, like handmade ceramic mugs or a small herb garden on the counter, to create a welcoming, human-centric feel. This approach balances innovation, sustainability, and warmth, making the breakfast bar a functional and stylish focal point in your kitchen galley.
How do Galley Kitchens Save Budget?
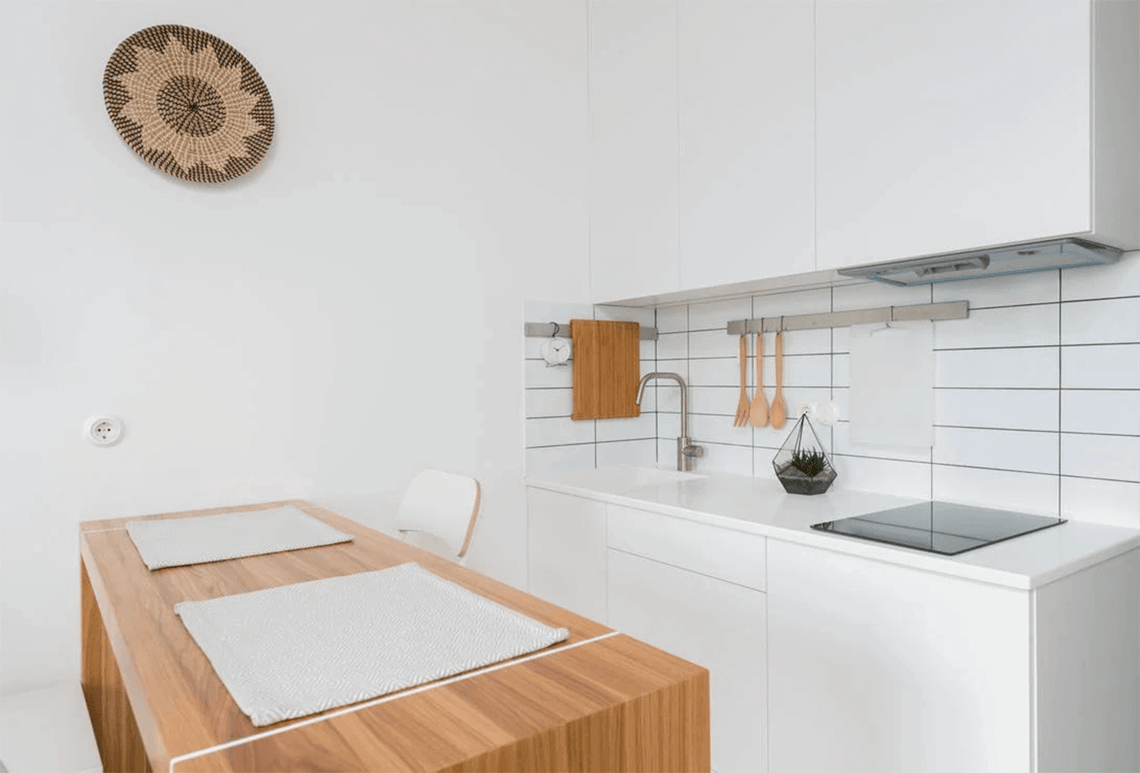 The cost of worktops and cabinets, which make up the majority of the kitchen’s cost, is significantly reduced by the kitchen’s lower size. You might not need to buy as much kitchen flooring if you have a smaller kitchen. You might have to spend more money on sinks, appliances, and other elements of your home because you won’t need to spend as much on pricy worktops, cabinets, and flooring.
The cost of worktops and cabinets, which make up the majority of the kitchen’s cost, is significantly reduced by the kitchen’s lower size. You might not need to buy as much kitchen flooring if you have a smaller kitchen. You might have to spend more money on sinks, appliances, and other elements of your home because you won’t need to spend as much on pricy worktops, cabinets, and flooring.
Use our Kitchen cost calculator to estimate your budget for your kitchen worktop.
DIY Galley Kitchen
Kitchen galleys tend to be much simpler than other layouts to redesign by yourself because of their smaller size. You can do a DIY galley layout by keeping it straightforward with two banks of cabinets and plain, rectangular counters.
Advantages of Galley Kitchen Summed-Up
Saves money and space
fewer floor tiles to buy and install
Ideal for do-it-yourself renovation
All kitchen essentials in close reach
Good flow with a kitchen triangle concept for Both ends open kitchen galley.
Less expensive cabinets and counters free up more money for other purchases
Limitations of a Galley Kitchen
Congested Space for Multiple Cooks
A galley layout has some limitations, one of which is that since the area is small, it frequently makes it difficult for multiple cooks to operate simultaneously. Because there are fewer base cabinets, a galley kitchen may have limited countertop and storage space. Preparation space may be limited and clutter might accumulate quickly.
Kitchen with Less Resale Value
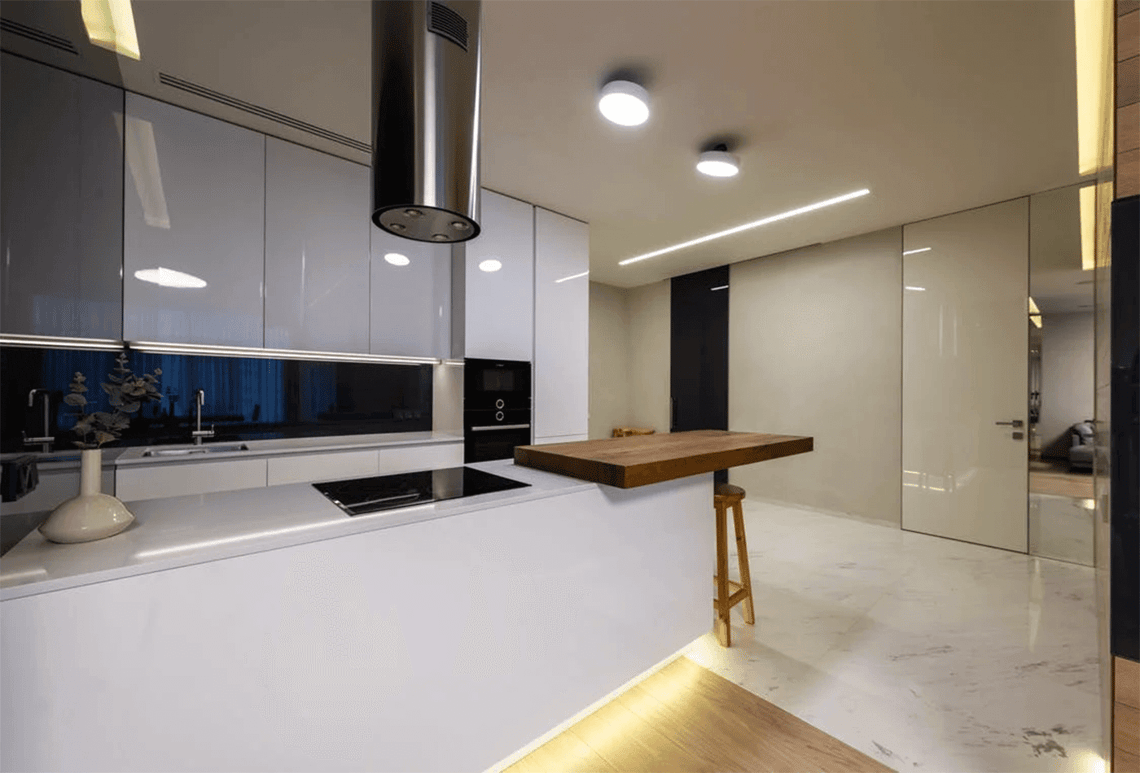 Due to the preference of homeowners for bigger luxury kitchens, properties with galleys in kitchens may have a lower resale value than those with alternative kitchen layouts. Galley kitchens are maybe the least hospitable kitchen design when it comes to entertaining guests because people frequently assemble in a kitchen when entertaining.
Due to the preference of homeowners for bigger luxury kitchens, properties with galleys in kitchens may have a lower resale value than those with alternative kitchen layouts. Galley kitchens are maybe the least hospitable kitchen design when it comes to entertaining guests because people frequently assemble in a kitchen when entertaining.
Disadvantages of Galley Kitchen Summed-Up
Better for no more than two chefs at once
Reduced worktop and storage space
Lesser resale value of property
Limited Sink Choices
bigger appliances are challenging to accommodate
When a galley kitchen is open only on one end, there is poor traffic flow
Designing a Galley Plan Kitchen
Appliance sizes should typically be maintained to standard sizes in a kitchen galley to prevent overcrowding. A galley in the kitchen must be designed with consideration for its scale. The compact, step-saving kitchen triangle design is very effectively used in this kind of kitchen. In a galley in the kitchen, the stoves and refrigerator are often on different walls, though the refrigerator may work well at one end of a wall. Here are some more factors to take into account when constructing a galley in the kitchen.
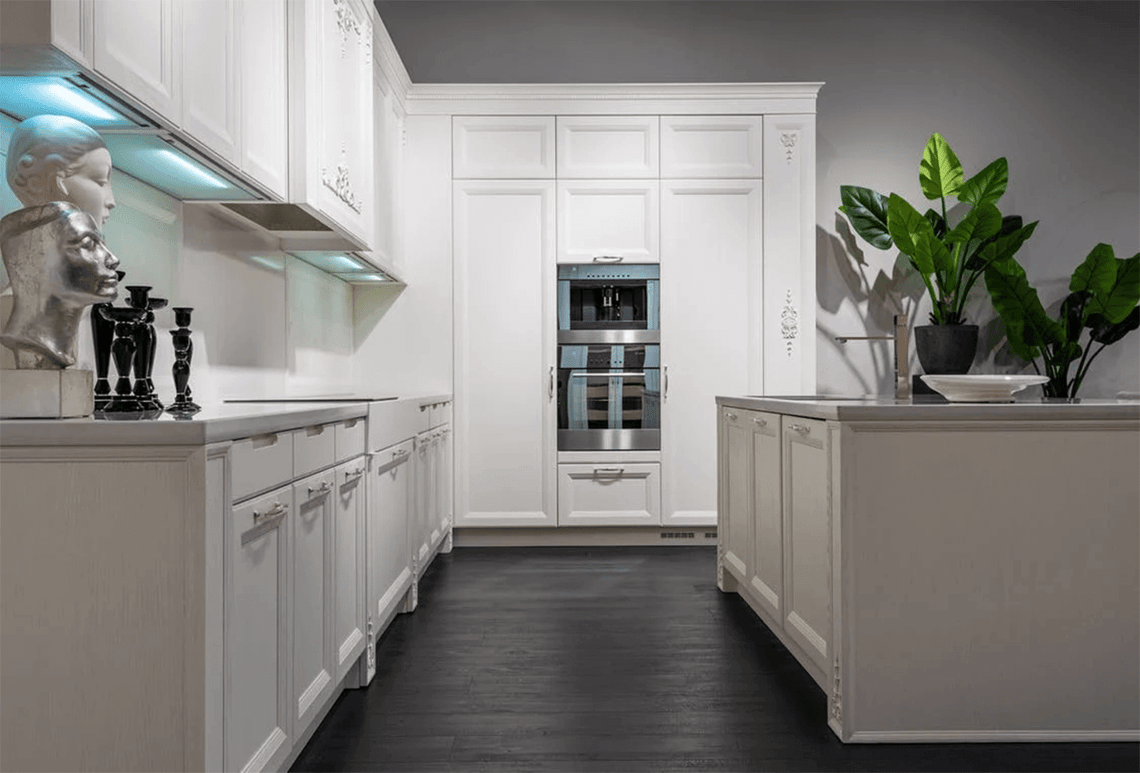
Designing a Basic Galley Kitchen
The definition of a basic galley kitchen is a long, narrow kitchen with base cabinets, wall cabinets, counters, or other services placed on either side of a central walkway. Due to its principal traffic channel being a lengthy, narrow aisle, a galley is less frequently referred to as a corridor kitchen.
Use Small Kitchen Sinks
Most galley kitchens are tough to fit sinks with a 45-degree slant or larger farmhouse sinks. Find smaller sinks instead, and maintain them aligned to the counters. Even more countertop area is lost when using drop-in sinks with built-in rims. Try fitting an undermount sink as an alternative so that the worktop may reach all the way to the edge of the sink.
Use Neutral Kitchen Colours
 A galley in the kitchen may feel considerably larger by using lighter colours. For counters, cabinets, flooring, and wall paint, use light and bright coloured materials. Consider using white cabinets and worktops, for instance, or unfinished or lightly stained wood effect cabinets, to keep the room simple, open, and light.
A galley in the kitchen may feel considerably larger by using lighter colours. For counters, cabinets, flooring, and wall paint, use light and bright coloured materials. Consider using white cabinets and worktops, for instance, or unfinished or lightly stained wood effect cabinets, to keep the room simple, open, and light.
Check out the L-shaped Kitchen layout Guide.
Send Your Inquiry Here and Get a Free Quote.
P.s. The readers are informed that none of the content available on any of the pages of Work-tops.com should be taken as legal advice and that Work-tops will not be held accountable for your use of the information contained in or linked from these web pages.

