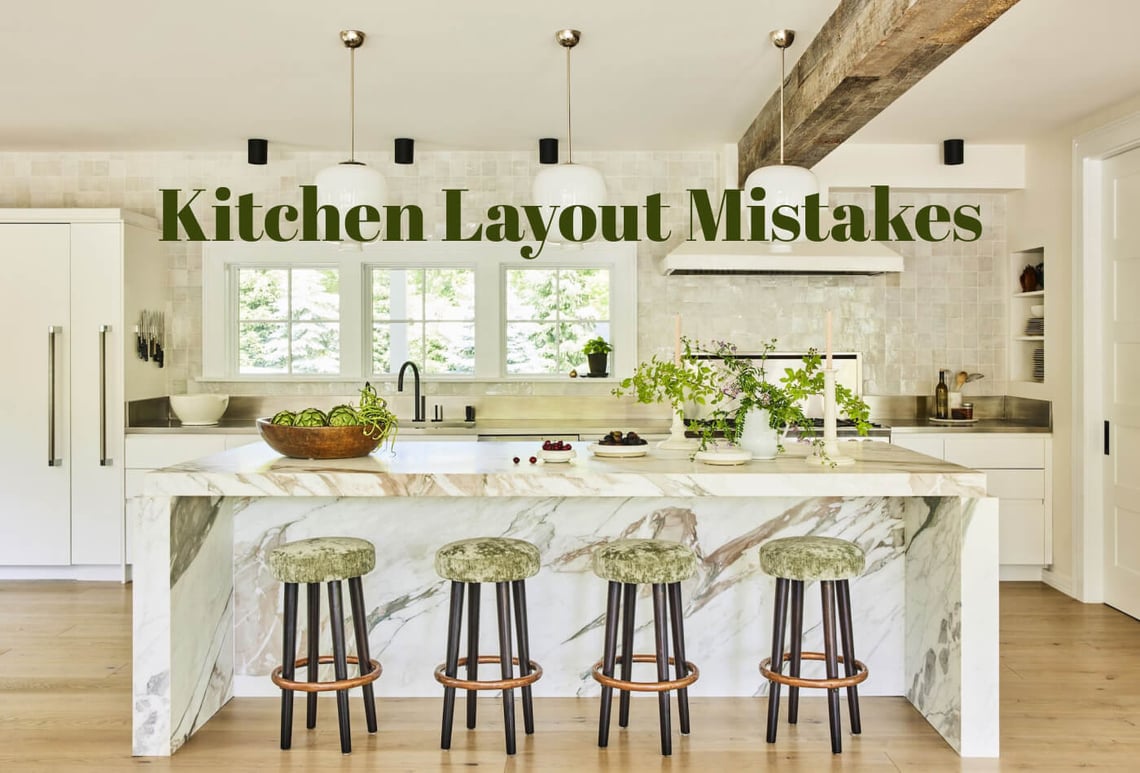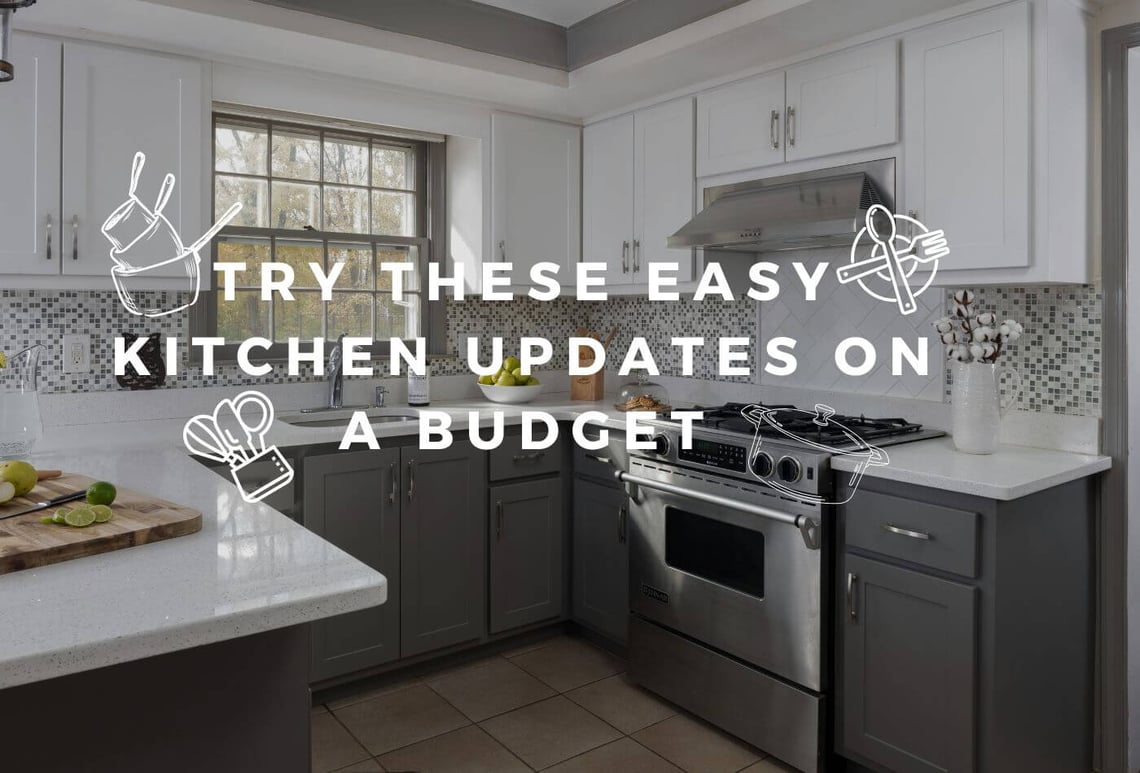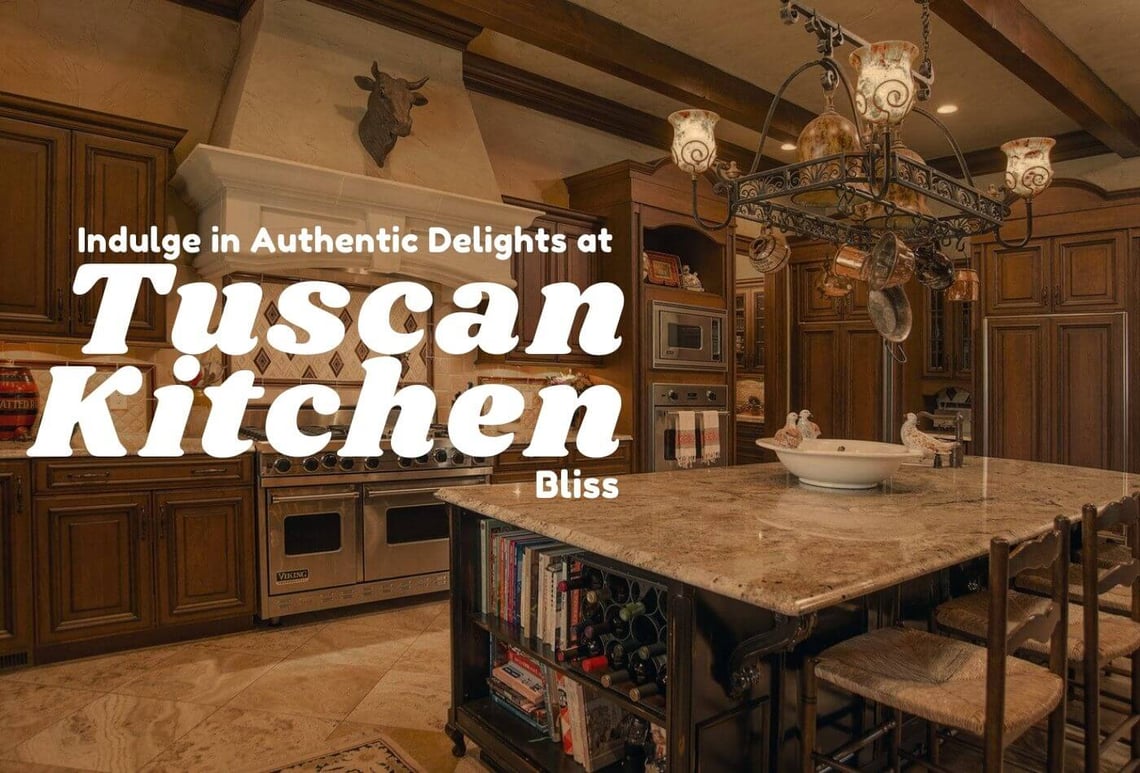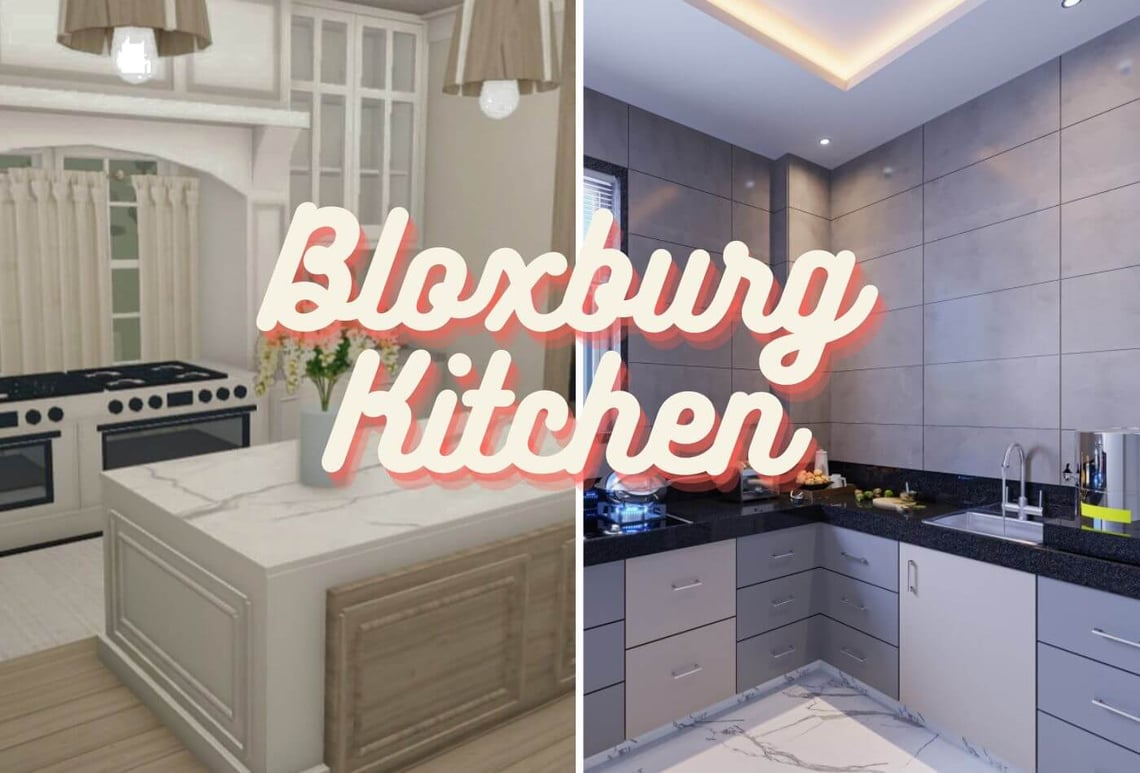Table Of Contents
Explore these kitchen layout mistakes that generally happen in designing a kitchen. Make sure you avoid these errors while designing your kitchen area. Use wise materials, like natural stones and durable tiles, for both functionality and appeal. Check out Work-Tops for trendy and fashionable stone collections, and you can get a free quote for your selections!
Some Of The Common Kitchen Layout Mistakes

Inappropriate Storage Space
The kitchen is an area that needs enormous storage, as it includes cooking utensils, groceries, and appliances. So it needs some additional storage space. This is the place where the kitchen design error will occur. Always allot additional space for storage in the layout of the kitchen. This will give you clutter-free kitchen space. A planned kitchen area will always make your work easy.
Lighting Fixtures
One of the most common kitchen layout mistakes is the lighting element. Proper and adequate lighting is important in the kitchen area for safety purposes. Food preparation, including chopping, cutting, and cleaning, is done in the countertop area. So incorporate adequate lighting in the kitchen space. Try to use natural light from small windows. Avoid lighting mistakes and create an aesthetic and bright environment.
Place Appliances In Right Place
Appliances play a major role in the layout of the kitchen. Kitchen layout mistakes will affect the functionality and flow of the space. Don’t place electrical appliances near wet areas like sinks and washbasins. Place frequently used appliances near the counter for easy accessibility.
Traffic Flow And Layout
The kitchen needs a clutter-free layout. Since it is a place that needs a more spacious layout and a clutter-free area,. Enough space should be added between the appliances and workstation. This will offer easy navigation in the kitchen.
Safety Applications
One of the most dangerous and immediate actions needed for kitchen layout mistakes is neglecting safety considerations. Design the kitchen to steer clear of these common kitchen layout mistakes. Place the appliances on the safer side and away from the water sources.
Countertop And Island Layout
Choose the material and design layout of the kitchen countertop and island according to the space availability and pathway. For small kitchens, employ a mini-countertable area that does not occupy more area.
CEPPO DI GRE BOOKMATCH CERAMIC
£255.18 Ceppo Di Gre Bookmatch Ceramic is a Porcelain Tile created to resemble the stone Ceppo Di Gre. It comes in eye-catching patterns such as mirrors and crystals. The tiles are bookmatched, which signifies the process of chopping them from identical… read more |
Tips To Avoid Kitchen Layout Mistakes

Address Your Needs
First, understand your needs in the kitchen area. Make a note of the functionality of your kitchen, your work in that space, and the appliances you have to place in the kitchen. If you are clear about the need, you can easily avoid kitchen layout mistakes.
Consider The Usability
Before finalising the layout of your kitchen, think about your daily work flow in that area. So that you can create an effective kitchen layout. Create a functional triangle structure in the kitchen to avoid clutter and for easier usability.
Use Durable Materials
All the functional surfaces in the kitchen are supposed to wear and tear more. So, using durable and long-lasting materials like Quartz, Marble and Granite for countertops and islands will provide you with more longevity and also withstand scratches. Contact Work-Tops at +44 0330 113 5868 or info@work-tops.com with questions about fascinating stone selections, and one of our experts will get in contact with you shortly.
Consider The Future Needs
Don’t make the layout only for the present; it needs functionality. Once an investment has been made for a long time,. So, think of future needs and functionality. Design the layout and use materials accordingly.
Get Professional Advice
One of the best options to avoid kitchen layout mistakes is to get professional advice before finalising the layout of the kitchen. Expert advice and ideas will help you make sure the layout is well designed and will provide better results.
MARQUINA CRYSTAL QUARTZ
£270.80 Marquina Crystal is an elite black Quartz. The stones are finely polished, with prominently visible bright white veins on the surface that are more similar to fine brush strokes like someone painted on them. Get this exceptional piece and make… read more |
ARABESCATO OROBICO MARBLE
£293.75 Arabescato Orobico is dark or light grey marble with naturally occurring light and dark bands of white and gold veins running and joining along the surface of the marble slab. It is an excellent choice for interior applications like worktops,… read more |
What Are The Kitchen Layout Mistakes In A Small Kitchen?

Oversized Appliances
Huge and heavy appliances like refrigerators, dishwashers, and big stoves will occupy more space in the layout and compress the functionality of the space. For small kitchens, use small or medium-sized appliances and place them strategically.
Huge Countertops
Countertops and islands with an enlarged layout will occupy most of the space in a small kitchen. For compact kitchens, use a small countertop area with durable material; this will offer both functionality and durability.
Ignoring Vertical Space
Strategically using the vertical space is the key in a small kitchen area. You can employ storage solutions like shelves, racks, and cabinets in the vertical area. Not utilising the vertical area will lead to big kitchen layout mistakes.
Lack Of Traffic Flow
In small areas, traffic flow and functional flow are very important. This is the most common kitchen design error people will commit. While planning, allocate sufficient space for foot traffic and for easy navigation. This will help you to clear up errors in the kitchen.
Conclusion
Make a note of these kitchen layout mistakes and clear them while designing your kitchen space. The mistakes and solutions will vary for different kitchen spaces and layouts. Be aware of your layout and use the tips accordingly. Avoid the mistakes and use these tips for better layout, traffic flow, and functionality.
Frequently Asked Questions
-
What Common Kitchen Layout Mistakes Should You Avoid Clearly?
The work triangle is frequently ignored, counter space is insufficient, appliances are squeezed into small spaces, storage is poorly planned, and lighting is inadequate, to name a few common kitchen layout mistakes. A more practical and visually appealing kitchen can result from avoiding these mistakes.
-
What Are The Benefits Of Avoiding Kitchen Layout Mistakes?
A well-planned kitchen layout assures an efficient and productive workflow, which simplifies and enhances the pleasure of regular kitchen chores like cleaning, cooking, and food preparation. Avoiding mistakes results in a highly practical and aesthetically pleasing kitchen. Safety is given priority in well-designed kitchens by reducing potential hazards.
-
Could Having Big Appliances Or Furniture In A Small Kitchen Be A Mistake?
Having big appliances or home goods in a small kitchen can crowd the area and make it difficult to use. Maintaining a balanced and coherent design requires selecting pieces that are suitable for the size of the kitchen.
P.S. The readers are informed that none of the content available on any of the pages of Work-tops.com should be taken as legal advice and that Work-Tops will not be held accountable for your use of the information contained in or linked from these web pages.




