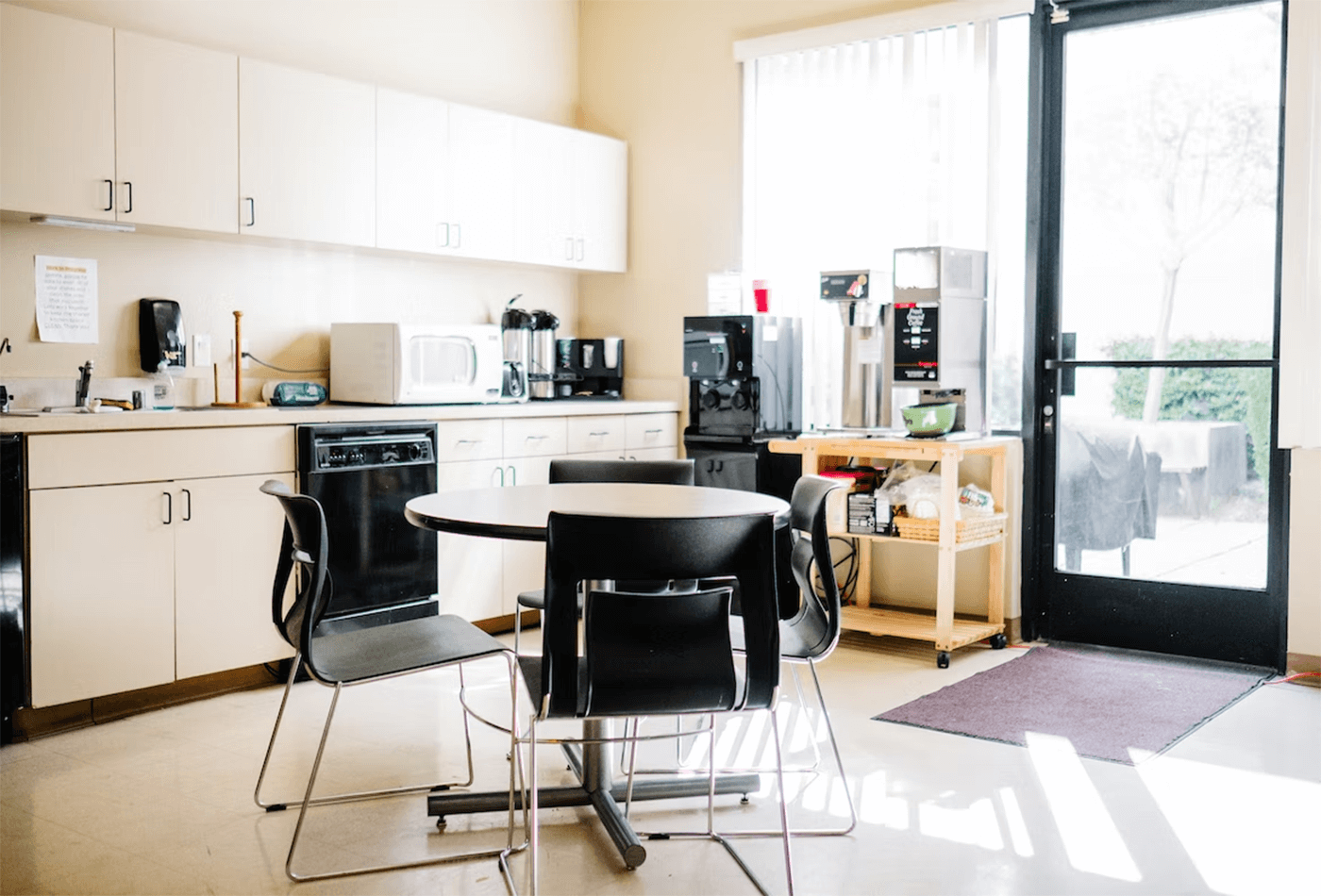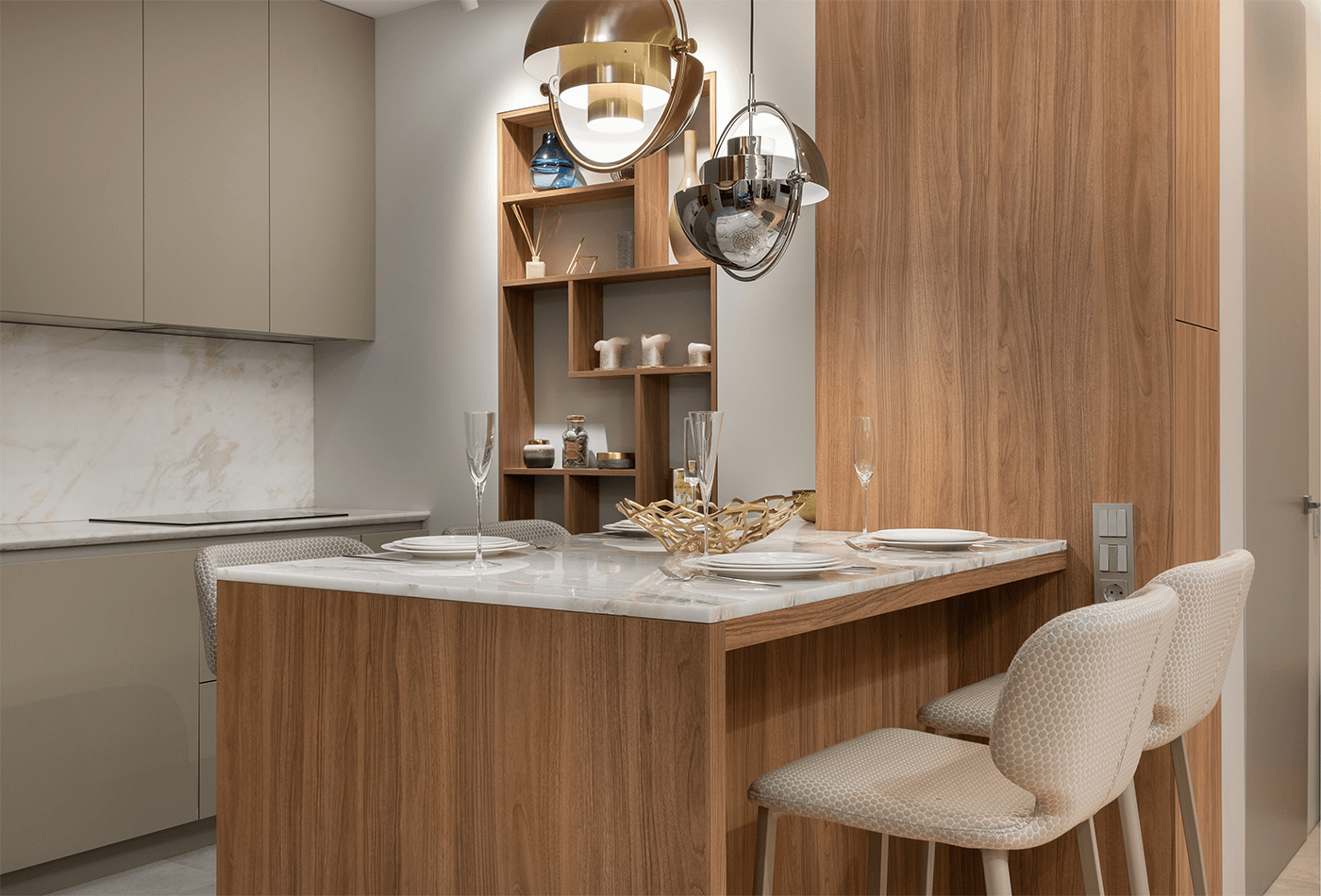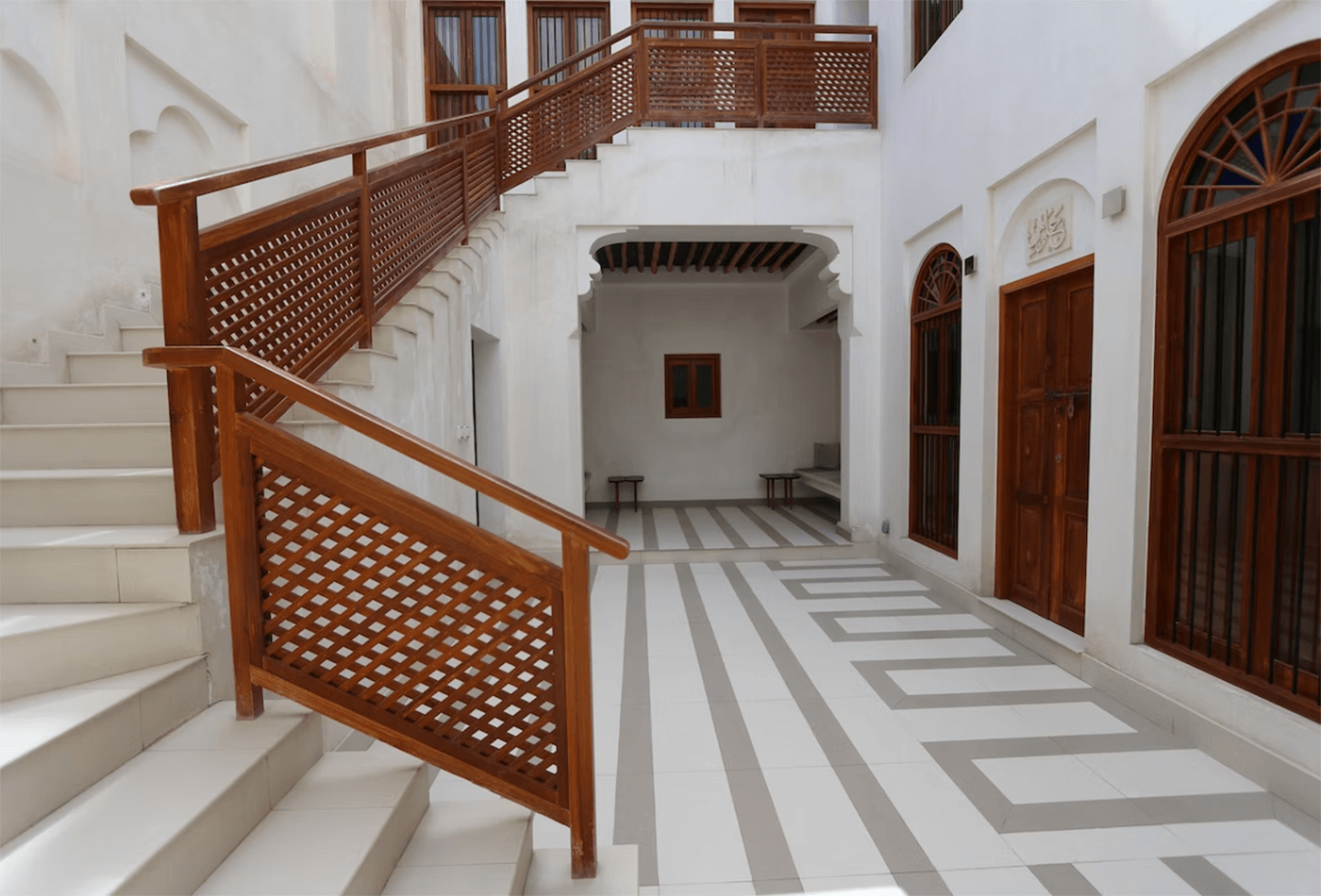A kitchen renovation may appear to be a challenging endeavour. You will make a reservation for worktop installation once you have decided which kitchen countertops you adore, which materials you are willing to use, and which experts you can entrust to undertake the worktop project. But if you are unaware, allow me to inform you that there are numerous steps between the template and installation procedure that may be confusing for us, particularly if it is our first time. Without a Kitchen Project Checklist, you might be wondering what to do next all the time to get ready for their arrival and even miss out on some important steps which can cause you additional investments for rescheduling dates. Therefore, to avoid all these and make your kitchen worktop project less stressful, here is a Kitchen Project Checklist for you from Work-tops.
Prepare Checklist for Kitchen Project

There are a few things you can do to ensure that the process goes as smoothly as possible, but the majority of the work and planning for kitchen countertop projects is done by the professionals installing the worktops.
The cutting of marble, granite, and quartz worktops requires highly specialised machinery. They are manufactured and made to order off-site for this reason. The kitchen experts will be required to visit your home to gauge the space and develop a template for them to be ready to accomplish this and achieve the ideal cut. The exact dimensions and shapes of the units which the worktops will cover, the location and height of your sink, and even the faucets and range stove, will be included in this. They will also consider any further additions you might have, such as pop-up outlets and basin drainage holes. There are some things you can do to ensure that the procedure goes as smoothly as possible, though. We’ve created this list to help you get started. This will get you thinking about what’s important. Think of this as your pre-consultation kitchen project checklist.
Order of Kitchen Worktop Project
-
You select your choice of materials
-
You place an order with Work-tops
-
Work-tops sets a suitable Template Appointment Date for you
-
Work-tops template team visits your place for the job
-
Work-tops fabrication experts work their magic on stone slabs
-
Work-tops installation team visits your place for the installation of worktops
-
Work-tops installation team leaves your place upon successful installation
Check out our customer kitchens
How To Prepare for Kitchen Template Appointment; A No-Stress Guide

-
Parking Space Availability
Inform the Work-tops Template Team of the parking space available so that we can manage accordingly.
-
Power and Adequate Lighting
Power and adequate lighting must be available in order to carry out the template, so make sure you have backup plans in case of unexpected power cuts on the day of the template appointment.
-
Remove Old Worktops

If your kitchen project is a part of kitchen remodelling or renovation, make sure that any old worktops be it made of stone, laminate, overlay, Corian, concrete, wood, metal worktops, etc are removed prior to the template date.
However, the team of Work-tops does remove granite/marble and quartz countertops, with additional fees added. If you require this service, email us here which shall be carried out by fixing another date for an appointment. Everything else must be done by hiring respective professionals before the team of Work-tops arrives on site for the template.
-
Disconnect All Plumbing or Electrical Work Prior to Arrival
We do not carry out any plumbing or electrical work: taps, gas pipes, power sockets etc need to be removed/disconnected before the template and installation date.
-
Ensure that Worktop Base is Levelled and Not Irregular
Ensure that your foundation like counter surface/lower cabinets on which the worktops will be installed is flat/levelled up at the time of template. Irregular surfaces will give wrong measurements (You definitely do not want to buy the slab again, right?)
-
Ensure that Worktop Base / Lower Cabinet Is Durable
Ensure that your counter surface/lower cabinets on which the worktops will be installed are strong enough to hold the weight of massive stone slabs. Work-tops will not be responsible for damages/injuries caused due to this negligence.
-
Presence of Appliances
All kinds of sinks, taps, hobs, and ranges must be on site during the template for exact cut-out measurements.
-
Communicate Your Requirements
Every requirement, be it minor or major must be communicated to the service provider at the time of template (like the ones mentioned here, but not limited to) extra circle on an island, recessed hob, upstands, drainers grooves, pop-up exhauster, etc. (These shall be covered with extra charges.)
-
Mention Special Design Requirements
Requirements for bookmatched, waterflow pattern, continuous veining, etc must be mentioned at the time of template, even if it has been communicated prior.
-
Support Undermount Sinks
All kinds of Undermounted Sinks must be installed or properly supported from below for correct measurement.
-
Complete Plastering Works
Any counter surface plastering work needs to be finished before the template.
-
Presence of Adult on Site
One adult related to the homeowner must be available at the site during the template to provide proper details on all your requirements and to avoid future misunderstandings.
-
Keep Children and Pets Away
Children and pets might create chaos and disturbance during the time of template measurement. So, it is always best to keep them away from the site at the time of the template appointment.
Save yourself from being charged an extra fee for rescheduling the template appointment date by following our Kitchen Project Checklist.
Work-Tops Fabrication Experts Work Their Magic On Stone Slabs

After your proper cooperation with the Work-tops Template Team, the Work-tops fabrication experts start working their magic on stone slabs of your choice for your dream kitchen worktops. We strongly advise you to not make any changes on sinks, tap holes, hobs etc., after the templating process as even minor changes might make a major loss for you. But if you feel like you missed out on something, you can contact us within 24 hours, to reschedule the new template appointment with added fees. It is still better than buying a new slab, so check thoroughly after the template job is done and you can either call on 0330 113 5868 or email info@work-tops.com.
Work-tops does not want the homeowners to be without a kitchen for too long, so we aim to complete the installation within 7-10 working days after the successful completion of the template.
How to Prepare for Kitchen Installation Appointment; A No-Stress Guide

Worktop installation which is the main part of the project is quite a stressful job, both for the homeowner as well as the installation team. But this Kitchen Project Checklist by Work-tops is definitely gonna make the process easy for both parties.
Follow These Steps for Successful Kitchen Installation
-
Parking Space Availability
Inform the Work-tops Installation Team of the parking space available so that we can manage accordingly.
-
Power and Adequate Lighting
Power and adequate lighting is a mandatory requirement to carry out the installation without hassle, so make sure you have backup plans in case of unexpected power cuts on the day of installation.
-
Plan Accordingly to Contain Noise and Dust
Installing a worktop is a construction process, expect noise and some dust and plan accordingly. Keep dust-covering sheets ready and cover the entries/vents near and around the installation area to contain dust.
-
Secured the Fragile Goods
Valuable items and fragile goods must be secured well by the homeowner, much away from the installation site. The team of Work-Tops will not be responsible for the damages caused.
-
Have Your Support Stands if Necessary
If you are unsure of your cabinets, install support stands and legs that are strong enough to handle the stone’s weight. If the project includes peninsulas or extended breakfast bars to be installed, we strictly expect cabinet fixing or sturdy pole fixing to be done prior to our arrival for us to install the worktops on.
-
No Walls Before Worktop Installation
Do not do walls before installations: Wall paintings, designs, and wallpapers should be done after the installation as it can damage them during the process.
-
Appliances After Installation
Do not install appliances before worktop installation. The measurements would have already been taken in the template process and grooves and holes cut according to it but wait for completion before installing them.
-
Presence of Adult on Site
The presence of a designated adult representative on the site throughout the process is mandatory for clarification of the details, speculation if the job is being done according to the homeowner's satisfaction, and signing off at the completion.
-
Keep Children and Pets Away

Keep children and pets away from the construction site for obvious reasons. Not only do they create chaos and cause interference, but are also liable to injuries and health hazards. Hence, send them to your relative’s place or their grandparent’s home during the entire process of the installation project.
Save yourself from being charged an extra fee for rescheduling the installation date or time by following our Kitchen Project Checklist.
Check out other similar guides.
Send your inquiry for the worktop project here now that you have a proper Kitchen Project Checklist.
P.s. The readers are informed that none of the content available on any of the pages of Work-tops.com should be taken as legal advice and that Work-tops will not be held accountable for your use of the information contained in or linked from these web pages.




