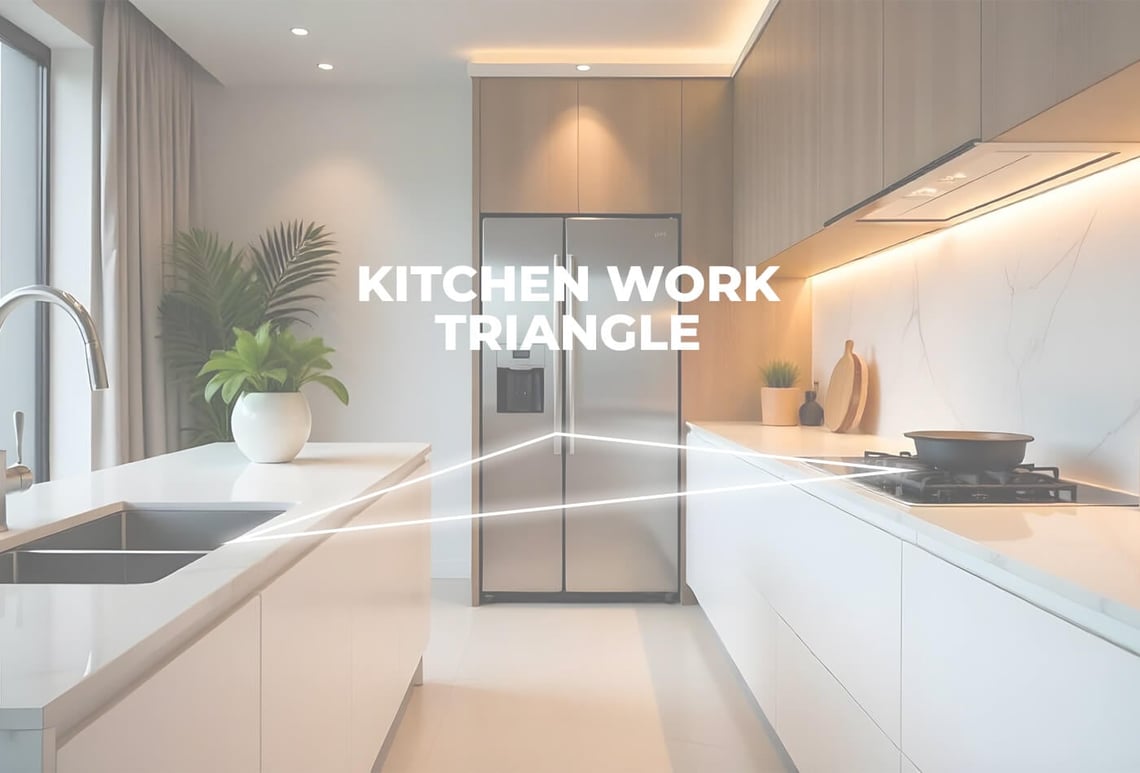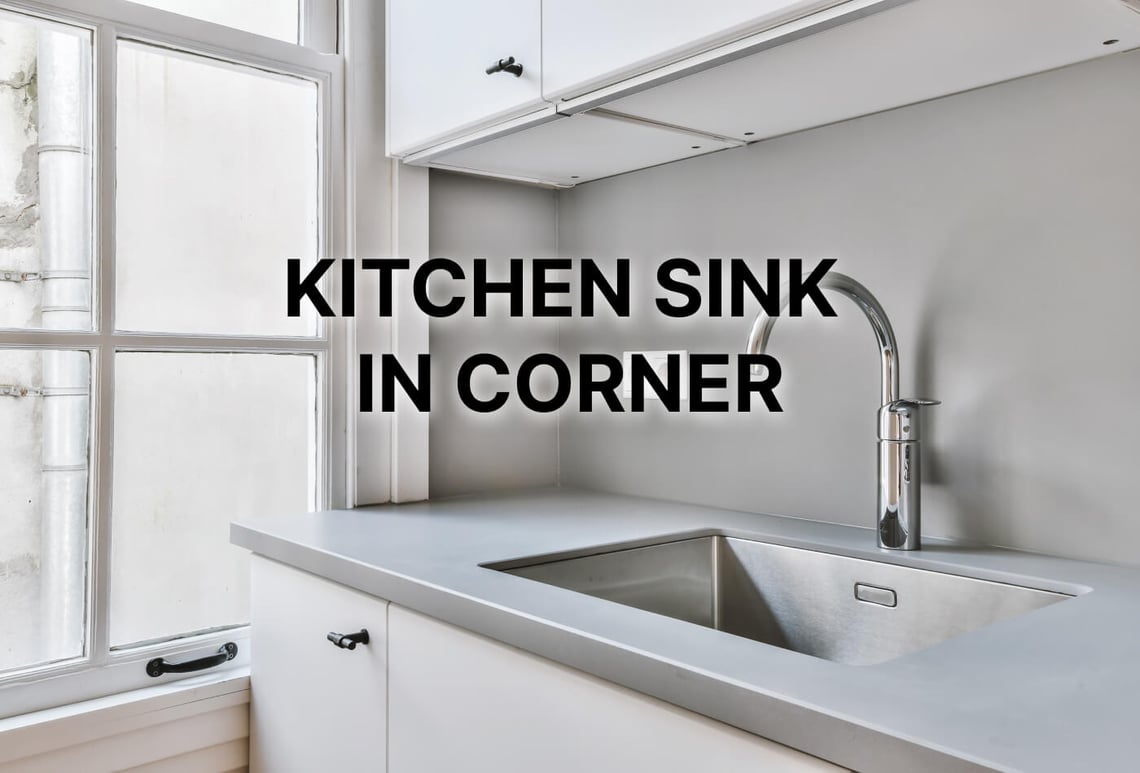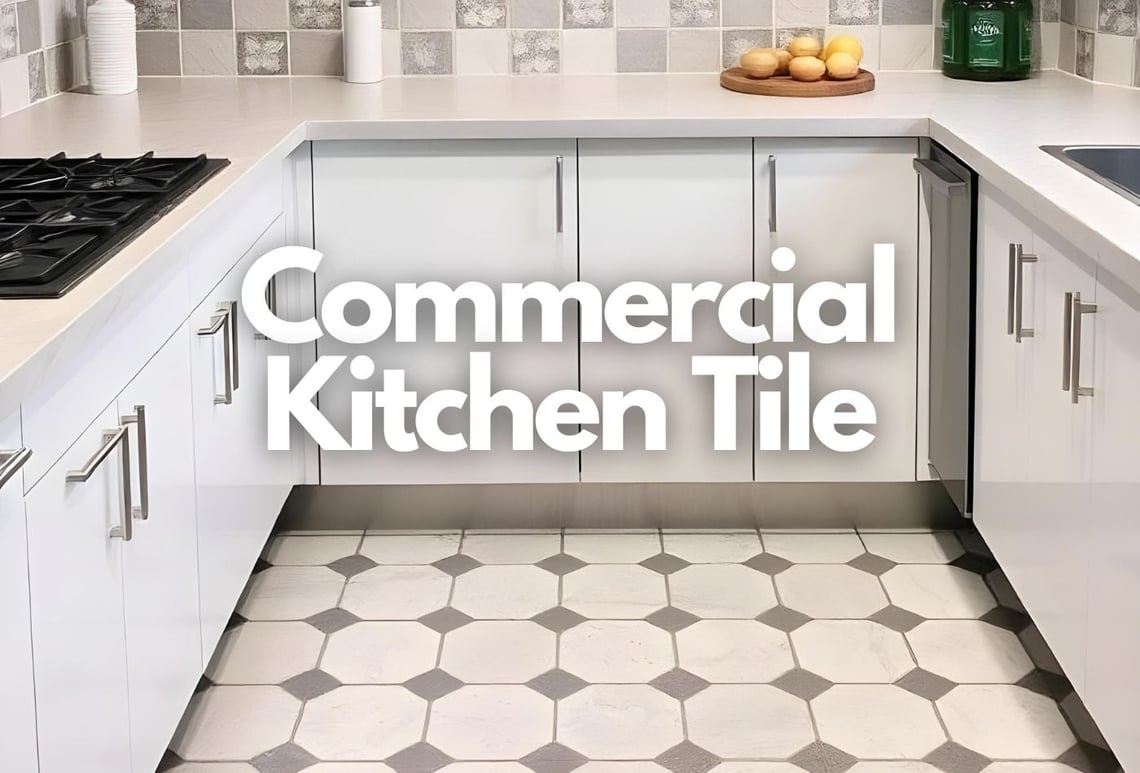Table of Contents
Are you designing or remodelling a kitchen but wondering how to create the perfect layout? Enter the “kitchen work triangle” – a classic design principle that enhances both practicality and flow. This blog will be a clear guide and solution for those who need to know kitchen space efficiency, comfort, and styling hacks. From recommended dimensions to formulas for laying out the triangle between your stove, sink, and refrigerator, we’ve got you covered. Whether you’re working with a small kitchen or a spacious layout, discover how to customise the work triangle for maximum convenience. Ready to make the most of every inch of your kitchen? We are the proud stone suppliers that sell quality worktop materials not just for kitchens but for every other place in your adobe in an efficient way. Get a free quote by clicking this link.
How To Plan Your Kitchen Work Triangle?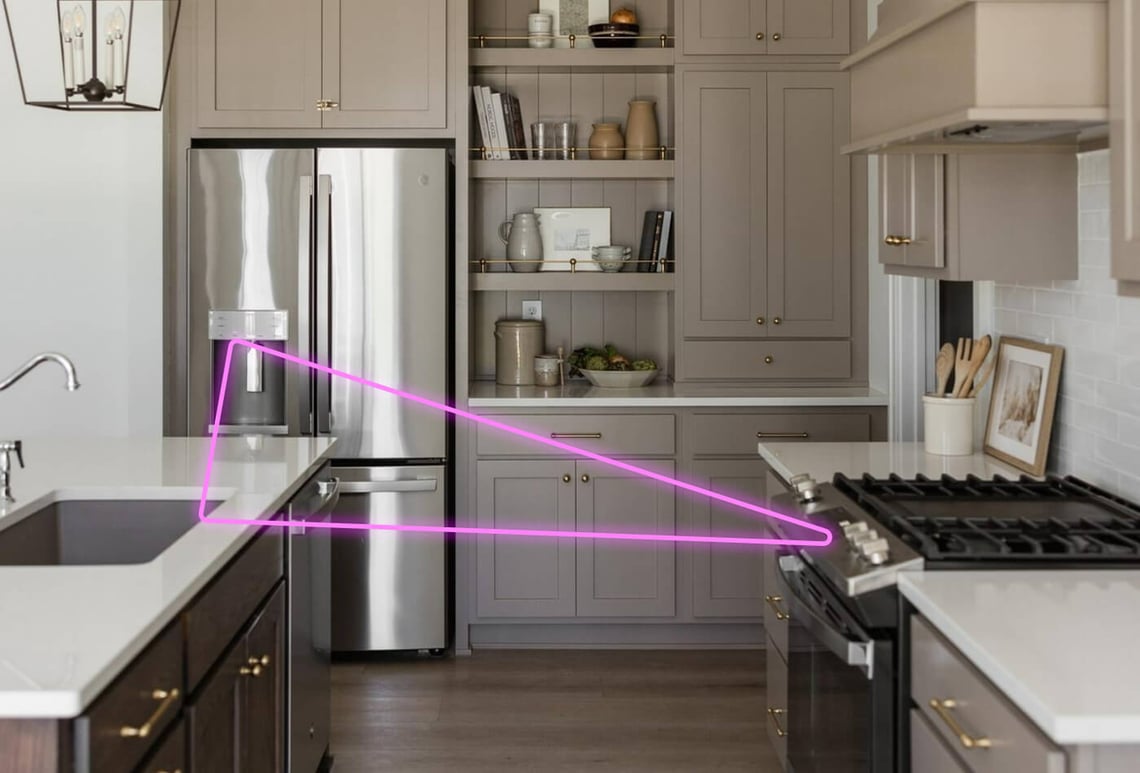
Planning your kitchen work triangle starts by positioning the three essential zones: sink, stove, and refrigerator. Every interior designer and architect aims for efficient flow, minimising steps, and maximising accessibility, so they try to choose materials that are flexible and easy to replicate the desired function and feature. Start by locating the sink, as it’s often the central hub for prepping and cleaning. Next, place the stove within easy reach but with enough space to allow safe movement, especially if multiple people are in the kitchen. Place the refrigerator very near the prep area to streamline access to ingredients. Ensure the paths between each zone form a triangle with a combined perimeter of 13-26 feet for optimal efficiency. Kitchens will be clean-balanced-uncluttered with this kitchen’s functionality and ease of use.
CHARCOAL SOAPSTONE INTEGRITY SINK

£668.16
The Charcoal Soapstone Integrity Sink stands as the pinnacle choice for an open-plan concept. Fashioned from high-quality charcoal soapstone, this sink embodies both sophistication and practicality. Its seamless integration into diverse design schemes, whether modern or classic, amplifies its allure.… read more
CALA BLUE INTEGRITY SINK

£750.96
A Cala Blue Integrity Sink is a lovely denim blue stone that illuminates the space and surroundings with its plain, smooth, dazzling surface. People passing by are drawn to the contemplative Silestone slab known as Cala Blue because of its… read more
ARCILLA RED INTEGRITY SINK

£858.24
Discover the allure of Arcilla Red Integrity Sink, an exceptional choice for both kitchen and restaurant spaces. With their rising popularity, these sinks embody durability and elegance, elevating spaces with their timeless charm and reliable functionality. Experience the beauty and… read more
Kitchen Triangles And Its Dimensions!
The kitchen triangle keeps these three as the centre element, as we talked about before, like the stove, sink, and refrigerator placed at an equal distance. This layout minimises the walking distance between these key areas. Ideal dimensions keep each leg of the triangle between 4 to 9 feet, ensuring easy access without feeling cramped. The combined perimeter of the triangle should be 13 to 26 feet. Avoid placing obstacles within the triangle to maintain a smooth workflow. People from the United Kingdom usually love this setup because all three items in the kitchens are very crucial. Henceforth, this layout will be easy to reach. Finding difficulties with the worktop fitting and measurement for your kitchen work triangle? Work-tops is here for the save. We have got you the perfect team from fitting to fabricating; everything is done here.
Do You Wish For The Kitchen Work Triangle With Kitchen Placement?
Having a kitchen work triangle with an island has always been a vital choice! It brings balance to your kitchen by keeping everything you need; sink, stove, and fridge; within reach, while the island adds both functionality and style. To make the most of it, try positioning the island just outside the main triangle so it doesn’t disrupt your flow but still offers a central spot for prep, dining, or even socialising. For an eye-catching touch, add mid-century lights over the island; they’ll brighten up your workspace and create a cosy atmosphere.
Choosing a unique countertop material, like a polished Quartz or butcher block, can add character and durability so your island stands out but stays practical. If you’re all about organisation, think about drawers or open shelving on one side of the island; perfect for easy-access cooking tools or a few stylish storage baskets. Add some cosy bar stools for a casual dining spot where friends and family can gather while you cook. For a finishing touch, place a small potted plant or bowl of fresh fruit on top, adding warmth without clutter. Kitchen work triangles will help you have a space that is stylish and pristine.
Listing The Importance Of The Work Triangle In the Kitchen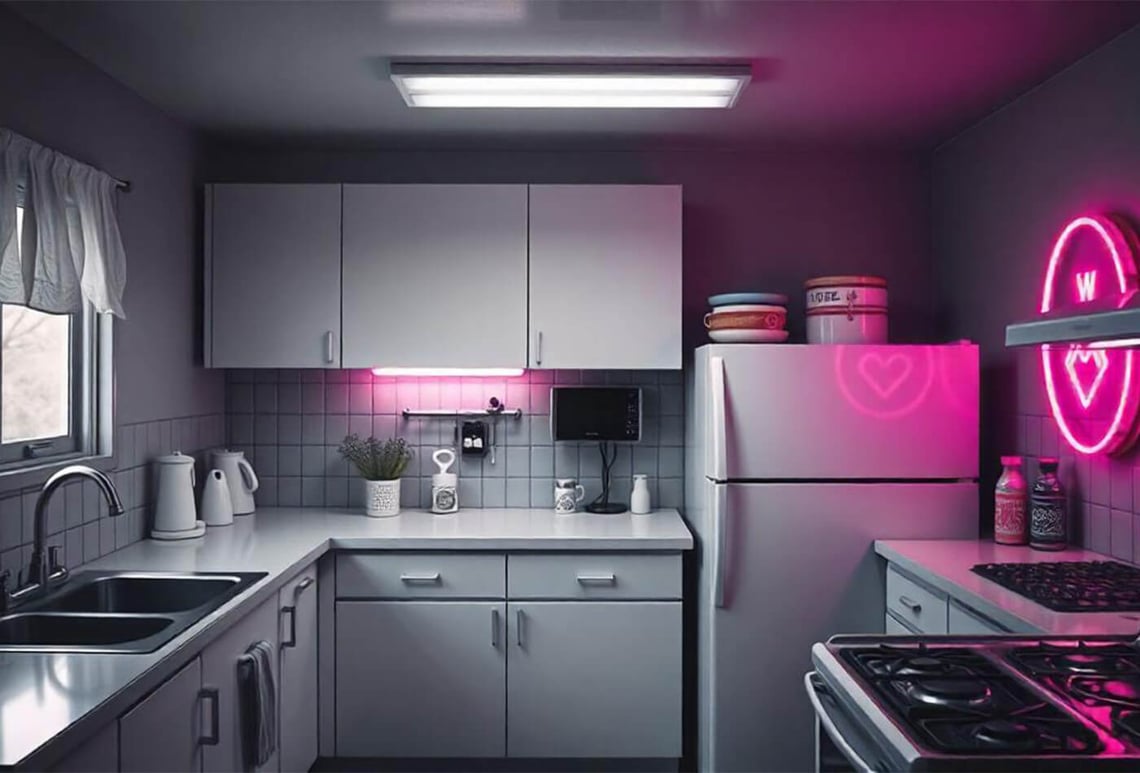
Kitchen triangles are carefully planned and often overlooked for these reasons, which is why they are so crowd-pleasing.
1. Promotes Safe Cooking Zones: Keeping high-traffic areas away from the stove reduces the risk of accidents in a busy kitchen.
2. Limits Cross-Traffic Confusion: In multi-cook households, it prevents unnecessary movement across essential areas, keeping the kitchen chaos-free.
3. Improves Appliance Lifespan: Appliances placed at ideal distances and angles experience less wear and tear since they’re used more easily and efficiently.
4. Reduces Energy Consumption: With less need for constant movement, it conserves energy, especially in larger kitchens where every step counts!
5. Supports Better Lighting Design: A defined triangle layout simplifies lighting plans, ensuring key zones like the sink and stove are well-lit.
6. Enhances Cleanliness and Hygiene: Clear work zones help to prevent cross-contamination, particularly when handling raw foods around the sink and stove.
7. Minimises Stress on Joints: Limiting excessive reaching and walking reduces strain on the body, making it especially friendly for cooks of all ages.
Kitchen Types To Fit Your Triangle Kitchen Concept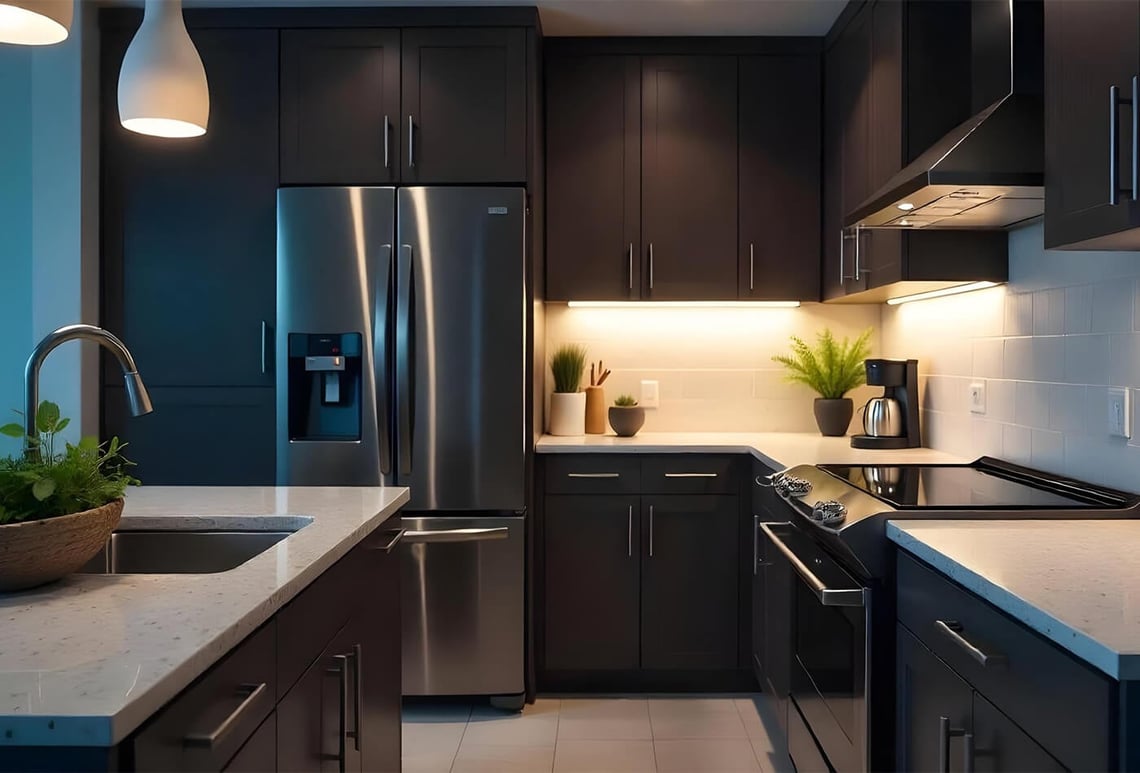
The kitchen work triangle works well with several kitchen layouts, especially those that balance movement and efficiency. One ideal option is the U-shaped kitchen. With counters on three sides, it naturally creates a triangle, keeping the sink, stove, and fridge on separate walls. This layout provides plenty of counter space, making it easy to move between tasks while keeping everything next to you.
An L-shaped kitchen also complements the work triangle. Here, placing the sink on one wall and the stove and fridge on the other creates a compact yet functional flow. Adding a small island in the centre can help complete the triangle, providing extra prep space without disrupting the layout.
The galley kitchen can also work well if you place the sink and stove on one side and the fridge on the other, maintaining the triangle's efficiency even in tighter spaces.
Lastly, a kitchen with an island is a great choice for the work triangle. When positioned correctly, the island can house the sink, making it the central hub of the triangle with the stove and fridge on either side. Each of these layouts enhances the efficiency of a kitchen work triangle, keeping your workspace smooth and comfortable. For stone and tile purchases like Quartz, Granite, Quartzite, and other rare stones, you shall order your stone worktops from us!
PATAGONIA GREEN QUARTZITE

£1,110.50
Patagonia Green Quartzite is a stunning natural stone with intricate green and earthy tones, perfect for creating a luxurious aesthetic. Thickness is available in 20mm and it boasts a polished finish that adds elegance to any space. Offering fantastic resistance… read more
Frequently Asked Questions and Answers
What If My Kitchen Layout Doesn't Fit The Traditional Work Triangle?
Modern kitchens often move away from strict triangle rules, especially in open or galley-style layouts. Instead, consider "work zones" (e.g., prep, cooking, cleaning zones) to create efficient workflows. For example, placing frequently used items together or setting up specific stations for baking or coffee-making can replicate the triangle’s benefits without the rigid structure.
Does The Work Triangle Apply To Kitchens With An Island?
Yes, an island can fit well into a work triangle, often serving as a bridge between zones (e.g., with a sink or cooktop). However, an island's size and positioning are crucial to avoid disrupting flow. Make sure the island doesn’t obstruct pathways within the triangle and remains functional for cooking or prep without causing traffic jams.
Why Does The Work Triangle Emphasise The Sink?
The sink is often the centre of the triangle because it is used for food prep, cooking, and cleanup. Studies show the sink sees the most activity in a kitchen, especially in homes that do a lot of cooking, so placing it centrally in the work triangle optimises the flow and minimises unnecessary steps.
P.S. The readers are informed that none of the content available on any of the pages of Work-tops.com should be taken as legal advice and that Worktops will not be held accountable for your use of the information contained in or linked from these web pages.

