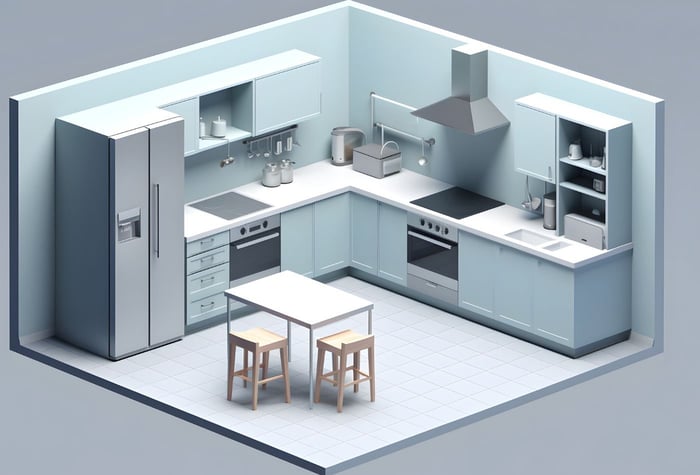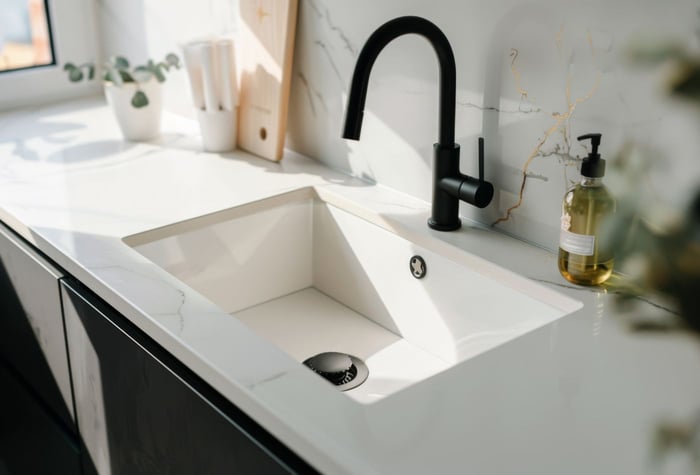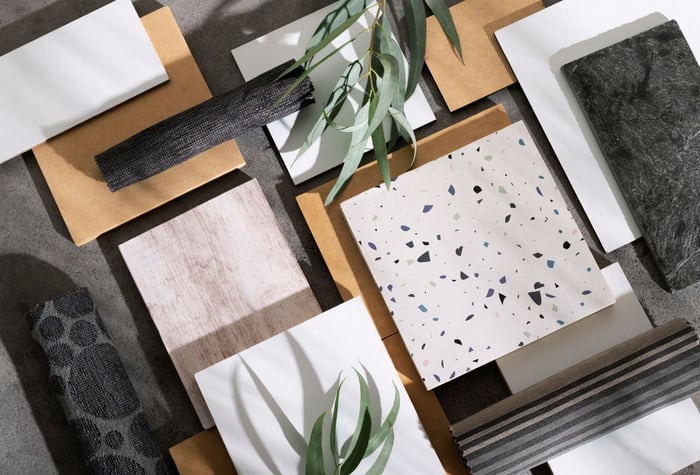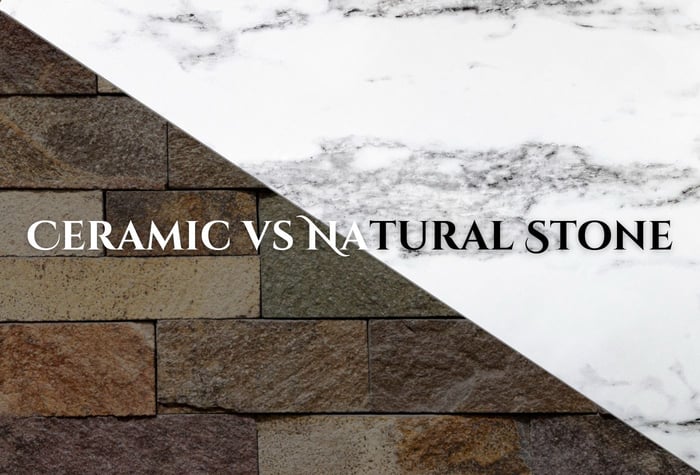Table of Contents
- Tricky Part of L shaped Kitchen Island with Seatings Plan
- Is Your L Shaped Kitchens Missing Functionality?
- Materials and Basics of L Shaped Kitchen Island
- L Shaped Island With Sink
- Dimension Of The L Shaped Kitchens
- How To Style Your L Shaped Kitchen Island With Stove & Sink?
- Small Kitchen Space Styling Idea
- Beautiful Kitchen Worktops Using Stones
Kitchen remodelling and the choice of L shaped kitchen island make up a generous space to sit, eat or store items. If you have planned to come up with a smart L-shaped kitchen island measured to accuracy, cut, and fabricated to your desired liking, you landed on the right page. Explore various stone options at Work-tops, and for accurate measurement and L-shaped island fabrication, ring us at this number: +44 0330 113 5868 or mail to info@work-tops.com.
Tricky Part of L shaped Kitchen Island with Seatings Plan
Do you know how tricky it is to plan for an L-shaped island with seating? Space accommodation turns out to be the first major issue. The shape could easily crowd the kitchen, especially if the layout isn’t open.
Next is about the crowding, Bringing up some room especially for places with more foot traffic around the island without you having to hit every corner while you are busy cooking. Aim for a worktop like that; sensible L-shaped islands with blunt corners will, especially if the seating juts out.
Seating arrangement - Are you going for bar stools or dining chairs? Height and comfort can become another concern, and fitting enough seats without making the space feel cramped is challenging.
Is Your L Shaped Kitchens Missing Functionality?
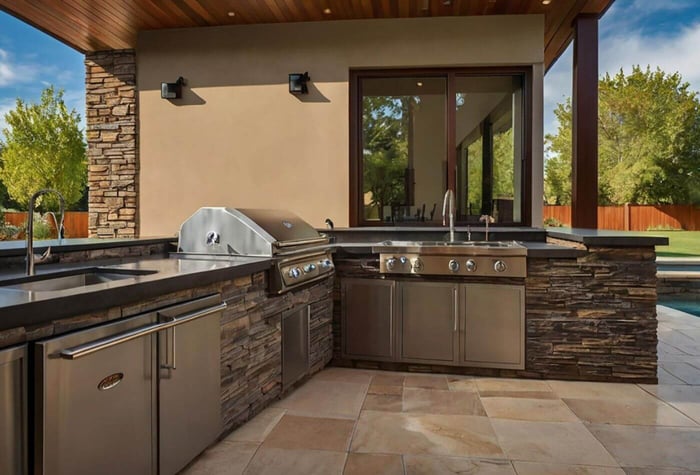
People sometimes believe that L-shaped kitchens lack functionality. Here are the few concerns that they have been addressing too often. Will the island double as a workspace? If so, where will the appliances or sink go? Infusion of both seating and work zones can feel tight. Lighting is another problem; many L-shaped islands have awkward corners, making it tough to evenly distribute overhead lights. Finally, aligning the kitchen triangle (sink, fridge, stove) gets tricky as the island may block direct paths.
On the impossible side, if your kitchen is too small, you might have to sacrifice either functionality or style. And when plumbing or electrical outlets need to be moved, it can really blow the budget! Avoid kitchen layout mistakes with these facile tips.
Materials and Basics of L Shaped Kitchen Island
Basic L-shaped kitchens can be fabricated and made into a comfy and cosy meal place. Stones like Marble, Quartz, Granite, and other stone materials can make you a promised and trusted cooking space. An L-shaped kitchen island is a stylish, functional choice. When choosing a material, make sure it’s all about balancing durability with aesthetics. Countertop options like Quartz, Granite, or Marble are popular for their durability and modern look, as we talked about before. If you’re on a budget, butcher block or laminate could work too.
The basics? Ensure the L-shaped island complements your kitchen’s layout. Ideally, the longer side should be used for tasks like prepping and cooking, while the shorter side can be dedicated to seating. Think about storage; cabinets, drawers, or even open shelving can add extra utility. Don't forget the lighting! Pendant lights over the island keep the space well-lit and add a design touch. This way, you can bring functionality into your kitchens.
L Shaped Island With Sink
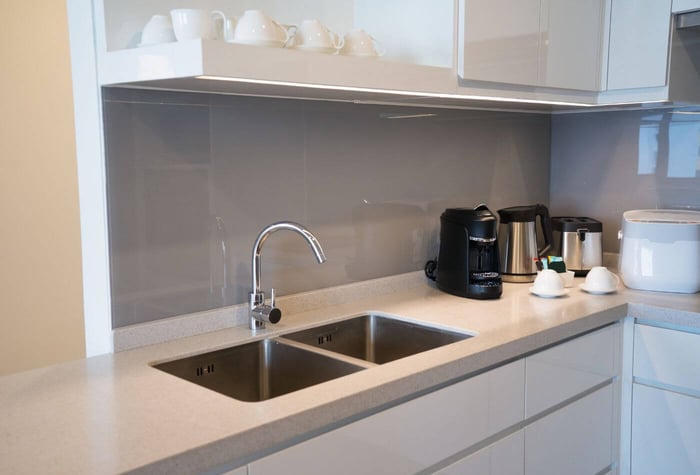
Addition of a sink to a L shaped kitchen island, careful placement of the sink is key! Place the sink on the longer side to keep the shorter side free for seating. Ensure the sink is positioned near the dishwasher for easy dishwashing. Appliances like the stove and fridge should remain along the kitchen's perimeter, maintaining the work triangle all together by bringing the sink, stove, and fridge linearly in a single line. This avoids crowding the island and keeps pathways clear. Consider under-island storage for cleaning supplies or trash bins. Make sure plumbing can be routed efficiently, as moving pipes can be expensive and disruptive.
CARIBBEAN ISLAND QUARTZITE

£516.50
Caribbean Island Quartzite is often recognised by other names like Oyster White or Dover White. The stone's name comes from the light blue islands that appear to be dispersed across it. Caribbean Island is a popular choice for kitchens because… read more
PARADISO BASH GRANITE

£325.88
Paradiso Bash is a blue granite with veins of black and grey throughout its surface. The blue granite quarried from India. The elegant looking granite can be complemented with grey and brown cabinets. Bosh Paradiso is the other name for… read more
PARADISO BASH GRANITE

£325.88
Paradiso Bash is a blue granite with veins of black and grey throughout its surface. The blue granite quarried from India. The elegant looking granite can be complemented with grey and brown cabinets. Bosh Paradiso is the other name for… read more
Dimension Of The L Shaped Kitchens
The shape of the kitchen is a replica of the alphabet “L”. The kitchen basically starts in a single line and turns to one side, forming the letter L. An L-shaped kitchen is a layout where countertops and cabinets are placed alongside the two adjoining walls, forming an "L" shape. Design is pure and practical because it maximises corner space, offers plenty of counter room, and leaves the rest of the kitchen open for easy movement. Two perpendicular legs, typically one longer than the other, which form a right angle.
The average size of an L-shaped kitchen might vary, but common dimensions are around 10x10 feet to 15x15 feet. This size works well for medium to large kitchens. Note this is just an average size and might vary due to different kitchen circumstances. Appliances in an L-shaped kitchen are usually along the two walls: the refrigerator on one side and the stove on the other. The sink often sits in the corner between the two legs, creating a functional work triangle that promotes efficient movement between appliances for cooking and cleaning. For more kitchen tips, stay tuned to our blogs and newsletters.
How To Style Your L Shaped Kitchen Island With Stove & Sink?
Planning an L-shaped kitchen with a stove and sink requires a balance of functionality and aesthetics. Start by positioning the stove and sink along separate arms of the "L" to create an efficient work triangle, ensuring smooth movement between cooking, cleaning, and prep areas.
Ideally, place the sink near a window for natural light and ventilation, while the stove should have sufficient counter space on both sides for easy meal prep. Consider the workflow, keep the fridge accessible yet not in the way of main tasks. If space allows, add a corner cabinet with pull-out organisers to maximise storage.
Do you have small kitchens? Decorate it this way! Open shelving or wall-mounted racks could keep essentials easy to access without overcrowding the space. Ensure the worktop materials and backsplashes are heat and water-resistant, and a go-to element to brighten up the workspace. So if you are planning for an island, keep a minimum of 1 metre clearance around it to avoid congestion.
Lastly, choose a cohesive color scheme and high-quality appliances to blend practicality with style. By focusing on ergonomics and smart space utilisation, your L-shaped kitchen can be both efficient and visually appealing, making cooking and cleaning a seamless experience.
Small Kitchen Space Styling Idea
The small L-shaped kitchen island focuses on both look and practicality. Use one side for meal prep and the other for you and your family members for casual seating. Compact bars or swivel stools that can be tucked comfortably under the counter save space. Extra storage with cabinets or open shelves underneath the island to keep clutter off your counters. Choose a sensible countertop material, like Quartz or butcher block, to create a clean, modern look.
A small sink or even a built-in wine rack is available if possible. Keep lighting simple with a couple of pendant lights to maintain an open, airy feel.
WHITE ORBETELLO MARBLE

£422.00
White Orbetello Marble stone is a durable white stone which features a thoroughly distributed veining pattern in grey. It is suitable for both interior and exterior applications. It would be an excellent choice for flooring, wall covering, window sills, stair… read more
CALACATTA CREMA MARBLE

£280.25
Calacatta Crema is soft white marble with cream and gold veins highlighting the white background. It is also called Calacatta Cremo, Calacatta Crema Marble, Calacatta Gold Marble, Calacatta Caldia. The crème white marble is quarried in Italy.The creamy white natural… read more
MOCCA CREME MARBLE

£255.95
Mocca Creme Marble is an Italian cream marble quarry. It is prized for its speckled surface, which makes it a beautiful marble stone. The stunning stone is masked by this property although sealers are available to prevent any damage. Natural… read more
Beautiful Kitchen Worktops Using Stones
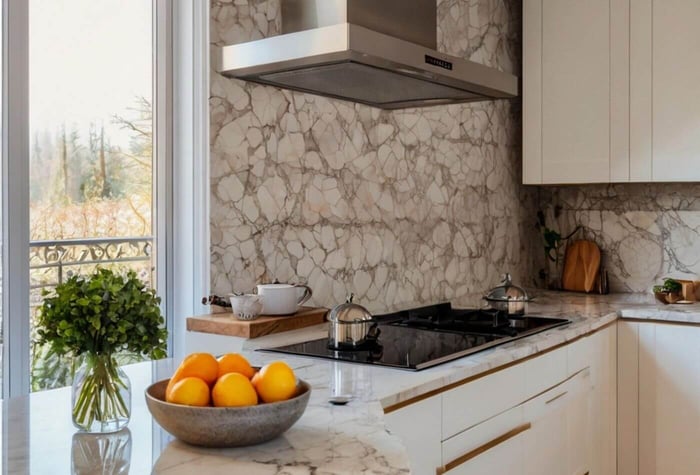
A stone L-shaped kitchen in a galley or small space brings a perfect rhythm. Imagine you have a countertop made of polished Granite or Quartz in subtle shades like soft grey or cream, creating a natural, futuristic, and rich look.
In this compact layout, the stone’s durability shines; resistant to heat and scratches, it’s perfect for busy kitchens. Underneath, minimalist cabinetry in calm pastels or jarring poppy colours beautifully with the stone, offering both storage and style. To keep things airy, open shelving or glass-front cabinets showcase dishes and add depth to the space.
A small undermount sink seamlessly integrates into the stone, while sleek appliances like a slim fridge or stove fit neatly into the layout, maximising efficiency without sacrificing aesthetics. For a faultless fabrication, visit Work-tops.
P.s. The readers are informed that none of the content available on any of the pages of Work-tops.com should be taken as legal advice and that Work-tops will not be held accountable for your use of the information contained in or linked from these web pages.

