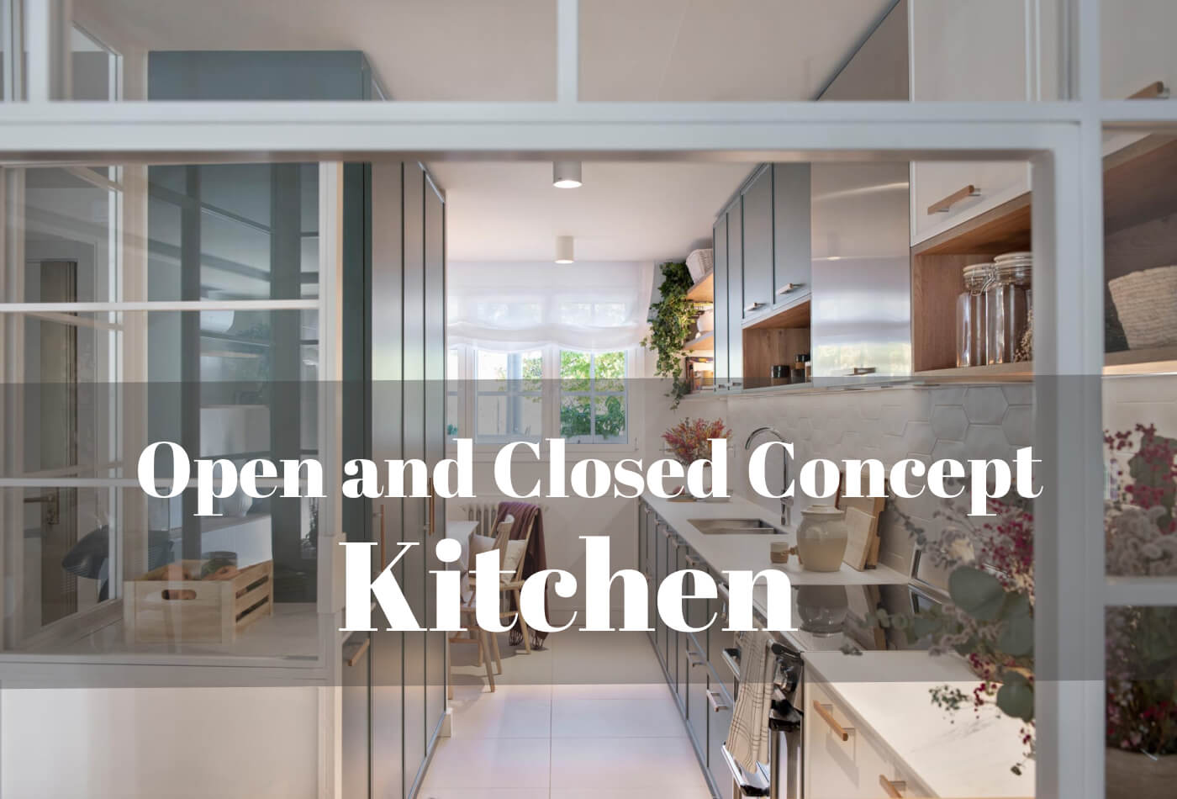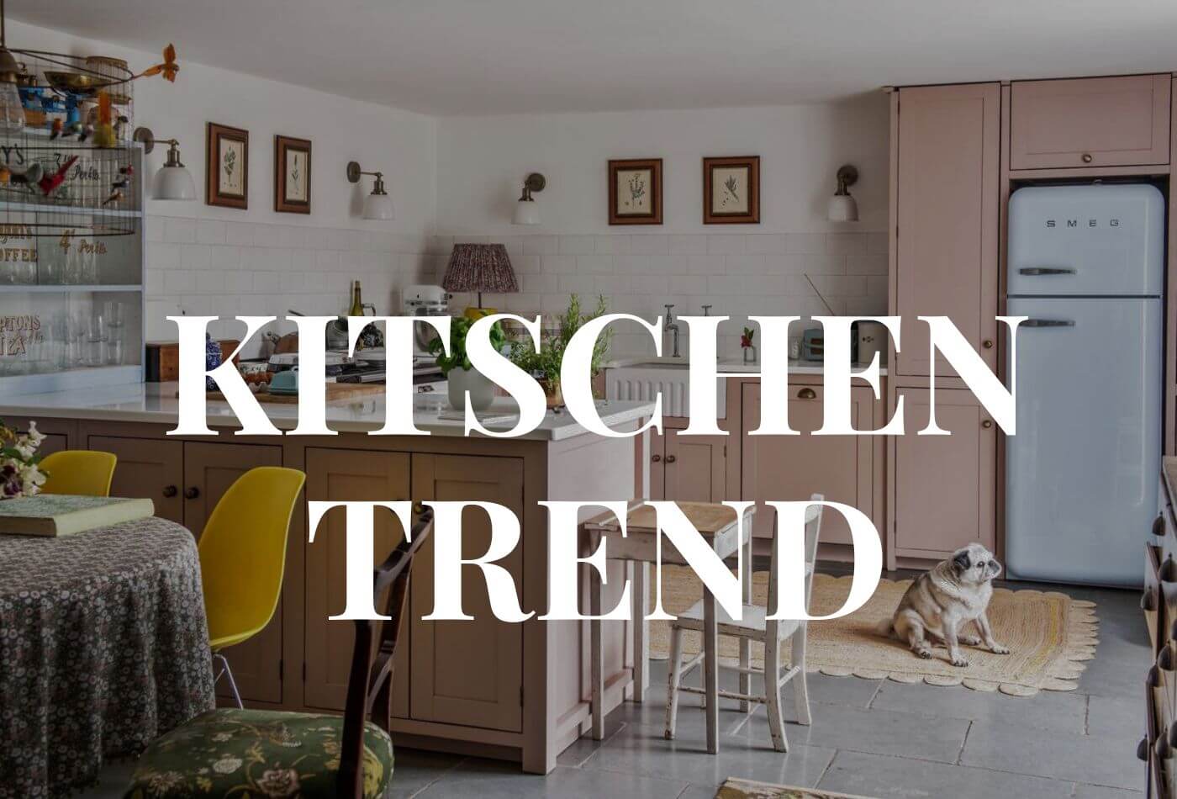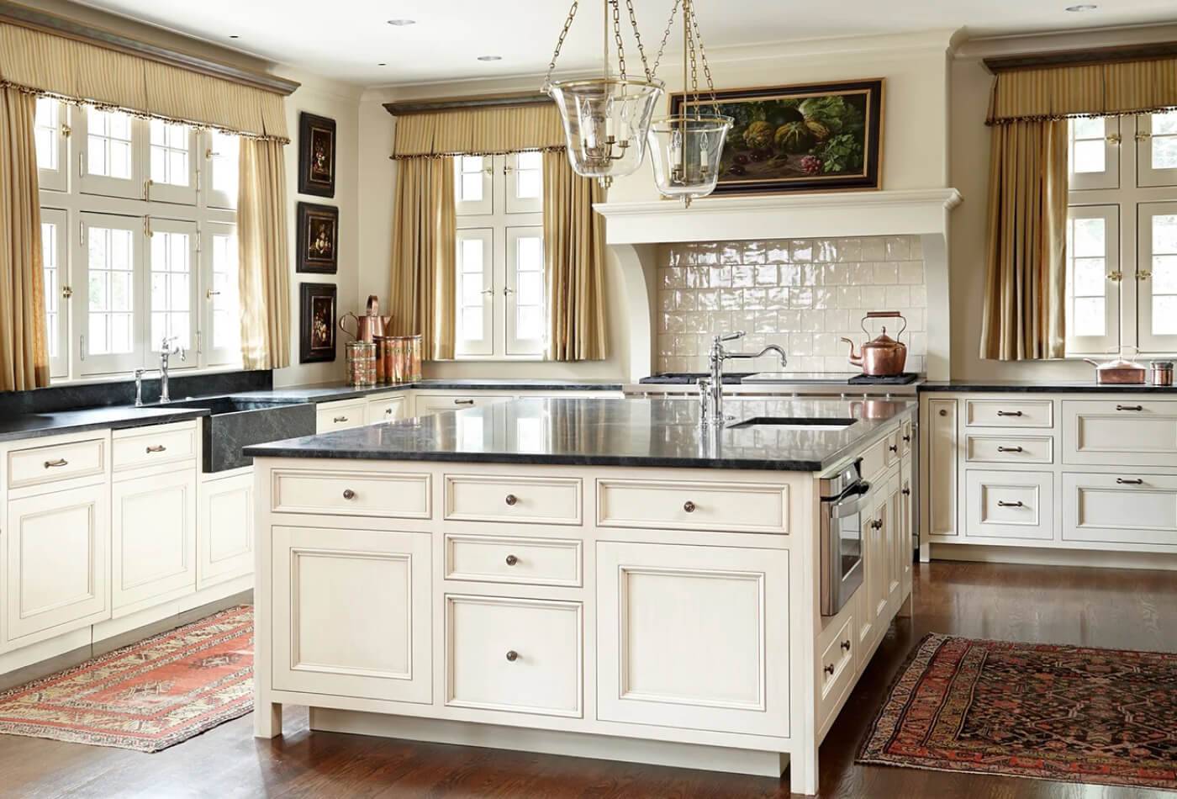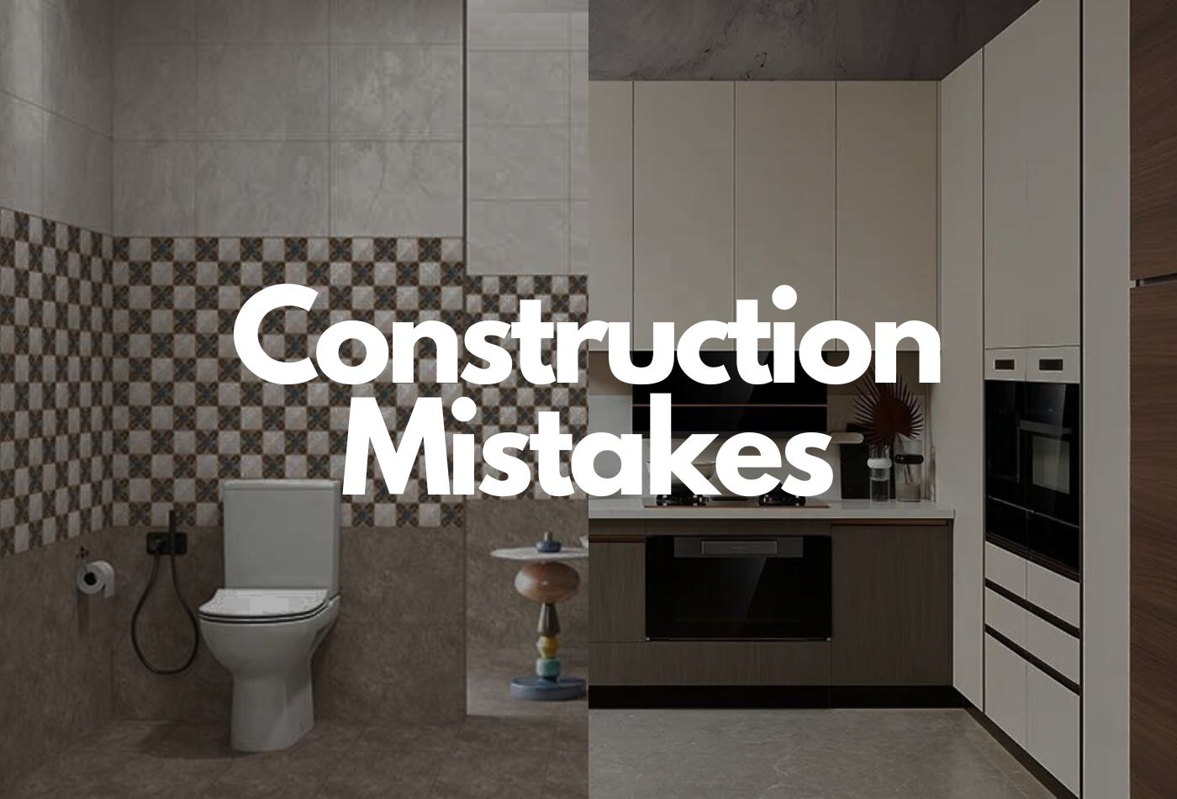Table of Contents
- Closed Concept Kitchens: Prioritising Peace, Privacy, and Functionality
- Open Concept Kitchens: Embracing Light, Connection, and Spaciousness
- How Do You Convert an Open Kitchen to a Closed Kitchen?
- Open Concept Kitchen with Natural Stone Accents
- Closed Concept Kitchen with Natural Stone Charm
- Beyond Aesthetics: Lifestyle Considerations
- Conclusion
The kitchen is the soul of the home. It's where meals are prepared, memories are made, and conversations flow freely. But a crucial decision arises when designing this vital space: open-concept or closed-concept kitchen? Open and closed concept kitchen integrate the kitchen area with other living spaces, while closed-concept kitchens maintain a physical separation. Both options boast unique advantages and disadvantages; the "better" choice ultimately depends on your lifestyle and preferences. Let's delve into Open and closed concept kitchen, exploring their characteristics, layouts, and considerations to help you make an informed decision.
Closed Concept Kitchens: Prioritising Peace, Privacy, and Functionality:
For those who value a more traditional kitchen environment, closed-concept kitchens reign supreme. These kitchens offer a well-defined workspace separated from living areas. Here are some advantages of closed-concept kitchens:
Reduced Noise and Odours
Cooking smells and sounds are contained within the closed kitchen space, minimising their impact on other living areas.
Enhanced Privacy

Closed kitchens offer more privacy while cooking, allowing for a focused environment.
Ample Storage Options
Walls in closed kitchens provide ample opportunities for cabinetry and storage, making it easier to keep the kitchen organized.
Reduced Visual Clutter
Closed kitchens can maintain a tidier appearance, as dishes, appliances, and cooking messes are less visible from living areas.
Open Concept Kitchens: Embracing Light, Connection, and Spaciousness:

Open-concept kitchens have become increasingly popular in recent times. They offer a sense of openness and flow, fostering a communal atmosphere. Here are some key benefits of open-concept kitchens:
Enhanced Social Interaction
The open layout allows you to connect with family and friends while cooking, fostering conversation and a sense of togetherness.
Increased Light and Airiness
Walls are removed, allowing more natural light to penetrate the kitchen and creating a feeling of spaciousness.
Improved Functionality
Open-concept kitchens can optimise traffic flow, particularly in smaller homes, making navigating between the kitchen and other living areas easier.
Modern Aesthetic
Open kitchens align with contemporary design trends, offering a sleek and modern aesthetic.
Read this Open and closed concept kitchen blog and Contact us at Call 0330 113 5868 or email info@work-tops.com
RUSTENBURG TOP MEDIUM GRANITE
£299.58 Rustenburg Top Medium Granite is named after the region where it is quarried, which is Rustenburg, a city in the North West Province of South Africa. It is characterized by its medium to dark grey background colour, with flecks and… read more |
CALACATTA COHEN GOLD EXTRA MARBLE
£692.00 Calacatta Cohen Gold Extra Marble is very popular for its opulent white and gold aesthetic surface with utmost versatility. Interrupted with dark veins! This is a durable choice for various home applications. Its golden veining and luxurious appearance make it… read more |
OCEAN BLACK SLATE
£276.20 Ocean Black Slate is an extremely durable Slate Stone. Their amazing black slate stone with a clouded pattern. It is not completely black, but its dingy black slate can be an extraordinary choice for commercial, residential, and industrialized projects. The… read more |
How Do You Convert an Open Kitchen to a Closed Kitchen?
Install Partitions
Separation can be created by installing partitions or dividers to enclose the kitchen space. Depending on your design preferences and space constraints, this can be achieved with walls, sliding doors, or folding screens.
Add a Pass-Through Window
Add a pass-through window between the kitchen and adjacent rooms to maintain visual connection while delineating spaces. This allows for communication and interaction while preserving some level of separation.
Implement Pocket Doors
Pocket doors that can be concealed within walls when not in use maximize space efficiency and flexibility. This option is particularly well-suited for smaller kitchens where space-saving solutions are essential.
Consider Glass Partitions
Enclosing the kitchen with glass partitions or panels introduces transparency and light into the space. This option maintains a sense of openness while providing visual separation from surrounding areas.
Open Concept Kitchen with Natural Stone Accents:

This open-concept kitchen prioritises a light and airy feel while incorporating natural stone accents for a touch of timeless elegance.
Key Features
Layout
An L-shaped layout with a large island maximizes counter space and promotes social interaction.
Natural Light
Large windows and the open concept design allow ample natural light to flood the space.
Flooring
Light-coloured wood flooring complements the overall openness.
Cabinetry
White shaker cabinets offer clean lines and a modern aesthetic.
Natural Stone Integration:
Countertops
A stunning Granite countertop with subtle veining adds a touch of luxury and provides a durable work surface.
Backsplash
A honed marble backsplash complements the Granite countertop and offers a classic look.
Island Accent Wall
A vertical accent wall on the island, featuring a dramatic Quartzite with bold veins, creates a focal point and adds visual interest.
Closed Concept Kitchen with Natural Stone Charm:
A Functional Oasis with Timeless Beauty
This closed-concept kitchen prioritizes functionality and organisation while showcasing the natural beauty of the stone.
Key Features
Layout
A U-shaped layout maximizes storage and counter space, creating an efficient workspace.
Cabinetry
Warm-toned wood cabinets with soft-close drawers offer ample storage and a touch of elegance.
Flooring
Durable ceramic tile flooring with a natural stone appearance complements the wood cabinets.
Natural Stone Integration
Countertops
A honed Granite provides a warm and inviting feel while offering excellent durability.
Backsplash
A mosaic tile backsplash blending natural stone tones adds texture and visual interest.
Windowsill
A natural stone windowsill extends the countertop's beauty and adds a touch of luxury.
Additional Considerations
Farmhouse Sink
A large farmhouse sink with a brushed nickel faucet adds a touch of rustic charm.
Open Shelving
Open shelves display attractive glassware and cookbooks, adding a personal touch.
Under-Cabinet Lighting
Under-cabinet lighting provides task lighting and enhances the overall ambience.
CARRARA BIANCO QUARTZ
£274.90 Carrara Bianco Quartz comes with a white background with tiny veins designs that perfectly fit your kitchen countertop, and you can get the best output after installation. Uses Splashbacks, kitchen counters, islands, windowsills, upstands, bathroom sinks, shower trays, office desks,… read more |
ARTIC ANTRACITA PORCELAIN
£395.01 The Artic Antracita Porcelain slab, with its striking grey backdrop punctuated by sporadic white veins, is the epitome of industrial chic, perfectly suited for both residential and commercial spaces embracing this trend. In industrial-themed interiors, characterised by raw, urban elements… read more |
Beyond Aesthetics: Lifestyle Considerations
The best kitchen concept for your home hinges on your lifestyle and preferences. Here are some questions to ask yourself:
Do You Enjoy Cooking and Entertaining Simultaneously?
Open and closed concept kitchen excel in fostering a social atmosphere.
Do Strong Cooking Odours and Noise Bother You?
Closed kitchens provide a haven from these distractions.
How Much Value Do You Place on Kitchen Privacy?
Closed kitchens offer seclusion, while open kitchens encourage interaction.
Is Kitchen Organisation a Priority?
Closed kitchens offer dedicated storage space, while open concepts require creative solutions.
How Much Natural Light Does Your Kitchen Receive?
Open and closed concept kitchen maximize natural light, while closed kitchens might need strategic lighting.
Conclusion:
Whether you prefer the sociability of an open-concept kitchen or the privacy of a closed one, the decision ultimately depends on your lifestyle, preferences, and home layout. By carefully considering the pros and cons of each option and exploring practical tips for conversion, you can create a kitchen space that perfectly suits your needs and enhances your daily living experience. Whether you embrace the warmth and connectivity of an open kitchen or the efficiency and containment of a closed one, remember that the most critical aspect is designing a space that reflects your unique personality and enhances your quality of life for an Open and closed concept kitchen.
P.s. The readers are informed that none of the content available on any of the pages of Work-tops.com should be taken as legal advice and that Work-tops will not be held accountable for your use of the information contained in or linked from these web pages.




