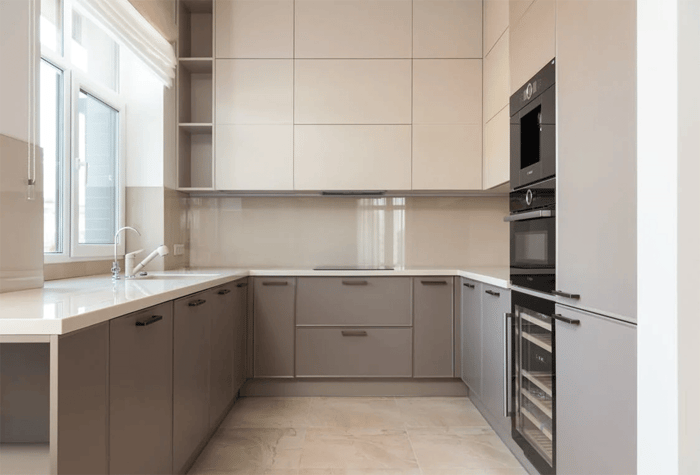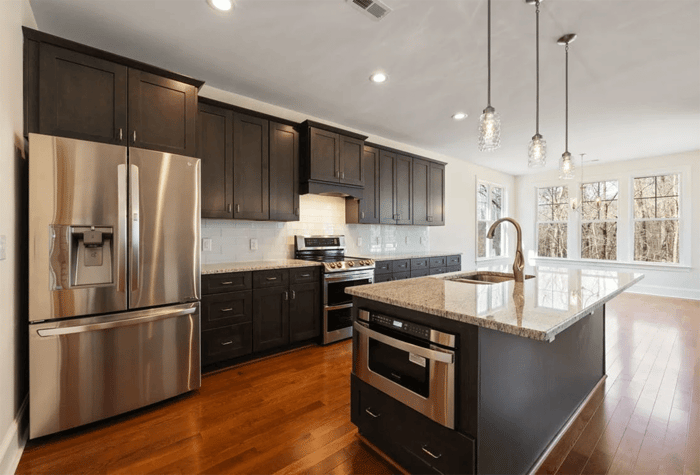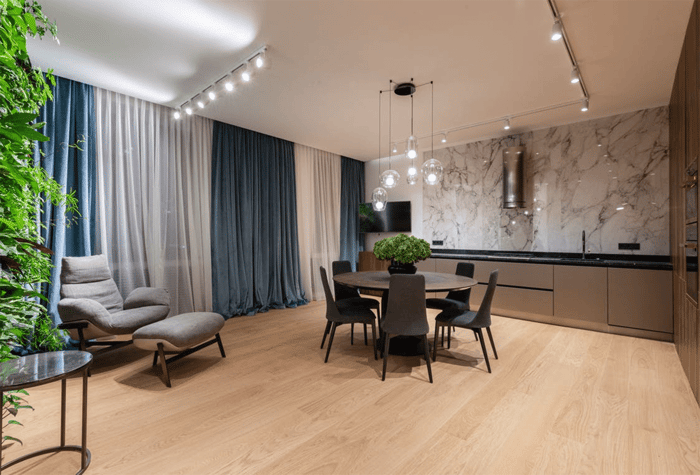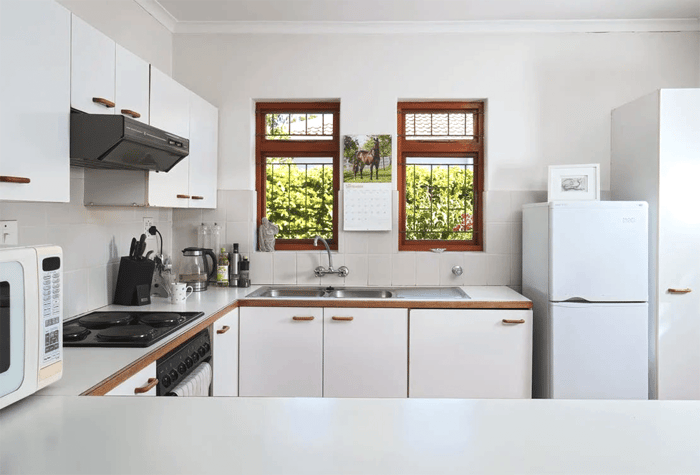Table of Contents
- U Shaped Kitchen With Island
- U Shape Kitchen Design
- U Shaped Kitchen With Breakfast Bar
- U-Shaped Kitchen Ideas
- Frequently Asked Questions
- What Are The Advantages Of a U shaped Kitchen
- What Is The Name Of an U Shaped Kitchen
- What Size Is Ideal For an U Shaped Kitchen?
- What Are The Advantages Of A U-Shaped Kitchen?
- What Are The Disadvantages Of A U-Shaped Kitchen?
- How Do I Maximise Storage In A U-Shaped Kitchen?
- Are U-shaped kitchens suitable for open-plan designs?
U Shape Kitchen makes your time enjoyable fusing functionality with beauty. This kitchen plan is ideal for folks who love cooking; it simplifies access to all of the key components of the kitchen. Generating most space for worktop and storage is a fantastic means to make the best use of the limited kitchen space. This manual helps you understand every factor while planning a U-shaped kitchen, enabling you to create a space that perfectly suits your fancy.
U Shaped Kitchen With Island
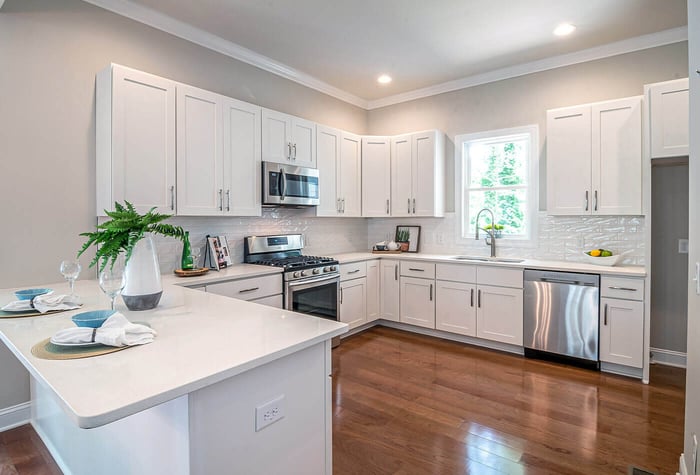
If your U shape kitchen is wide, you may want to spruce up the space in the middle with a kitchen island. This provides extra storage and worktop space and an area for people to hang around - making your kitchen activity centre of your home! To avoid kitchen layout mistakes read this now.
A long, slim island works best in most U shape kitchen designs, as this would leave plenty of space for walkways on all sides of the island. Extra cupboards could be commissioned in the base, while the top provides extensive space for preparing food and a tiny enclave deck for the condiments.
If you want to use the island as an alternative dining spot, allow some leg space underneath, or extend the worktop on one side conveniently, neatly tucking dining stools under this contraption.
U Shape Kitchen Design
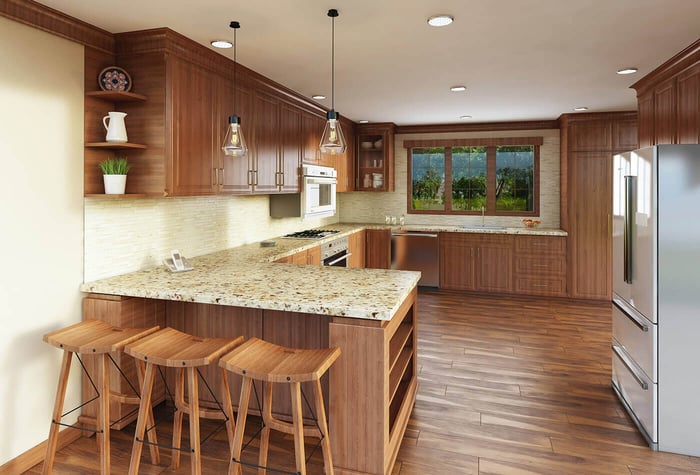
Size Is Important
Consider how much space you'll need for socialising and dining when designing a U shape kitchen designs.
Lighting: Ushering In The Artificial Light
Covering three walls with worktop structure and storage, and choosing the right lighting for your kitchen is critical to ensure the room does not feel overcrowded or dark.
Choosing A Style
The aesthetic you plan for your kitchen is more important than the U-shape design. However, depending on the size of the room, some styles serve better than others.
Modernising A U Shaped Kitchen
A contrasting, darker shade in the base units of a traditional U-shaped kitchen assists in anchoring the layout and creates the illusion of space. Replacing wall cabinets with a single, extended shelf opens up the space, with white walls and natural concrete countertops assimilating a lighted, airy atmosphere.
BOTTICINO QUARTZ

£334.25
Botticino Quartz has been manufactured to mimic Botticino Classico, one of the highest quality Italian marbles. It has a luxurious look with a series of gold stripes and veins on a beige base that combines seamlessly to produce a plain… read more
CARINA QUARTZ

£308.60
Carina is light grey quartz with fine, soft white flecks. Carina is a non-porous, extremely resistant quartz that is ideal for all of your worktop needs. Carina, also known as Casper Sparkle Quartz, is a stunning grey stone with tiny… read more
GREY GALAXY QUARTZ

£293.71
Grey Galaxy Quartz has a surface that is predominantly dominated by grey much like the name suggests. The entire slab is patterned with various sized glass and mirrored flecks. It is a dream come true for kitchens, baths, entryways, laundry… read more
U Shaped Kitchen With Breakfast Bar
Efficient Workflow
The U-shaped layout without a Kitchen island allows for a compact and efficient work triangle between the sink, stove, and refrigerator. This minimises the distance between the main workstations, making it easier for people to move between them while preparing food. Check this guide to make sensational kitchens.
Ample Storage
The U-shaped design provides plenty of cabinet and countertop space along the three walls, maximising storage capacity. Larger kitchens benefit with more elaborate storage space.
Breakfast Bar Seating
The addition of a breakfast bar creates a casual dining area within the kitchen. It could accommodate bar stools or chairs, bringing family members or guests together dining and chatting while food is prepared.
U-Shaped Kitchen Ideas
Go With That Sleek, Gentle Slab
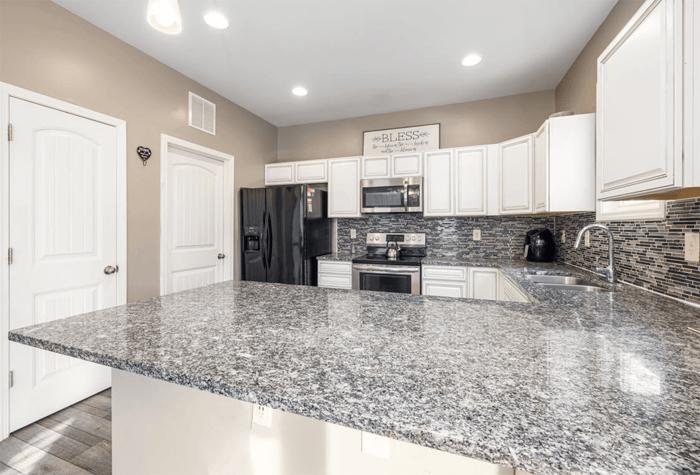
U-shaped rooms commonly have a plenty of cabinetry; so choosing minimalist slab doors gives the room an opulent appearance. In contemporary homes, the frameless form lends itself to a functional interior by lessening visual abstraction. A one-piece structure is ideal for families with young children; it makes the house easier to keep and simple to clean too.
Organise Your Area
Including integrated handle cupboards is a good thought for the U shape kitchen that gives the impression that the space is larger. By doing away with extra hardware, clutter is decreased. The built-in handgrip goes well with contemporary designs.
Shine With Gloss
Lighting is important when cooking and dining. When packed with cabinets on top and bottom, small U shape kitchen designs sometimes lose natural light; therefore, a gloss finish produces a radiant countenance. As has been done, combining a reflective surface with a gentle, neutral tone would bounce light throughout the room for a light, good effect.
Just Be Minimal
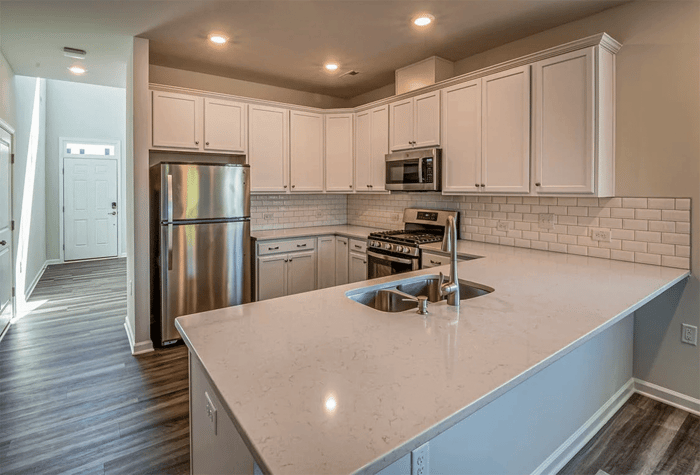
A U-shaped floor plan with a completely white aesthetic produces a neutral backdrop that would blend with any interior. This palette could be customised with striking elements with subtle styles. Mixing white cabinets with matching flooring and work surfaces increases the brightness of the surrounding.
MOCHA QUARTZ

£300.50
Mocha Quartz is a stunning, long-lasting quartz material that is inspired by the looks of Mocha marble. It has a brown face which is detailed with a golden-white vein pattern that adds dimension. It can be used to design your… read more
MACAUBAS VENATO QUARTZITE

£422.00
Macaubas Venato quartzite features grey veins of varying thickness that appear on the white background and you are slightly reminded of waves of sand spread out on a desert surface. You can say that refinement in design concept is chartered… read more
CARRARA GLACIER QUARTZ

£314.00
Carrara Glacier Quartz is a type of engineered quartz stone that is primarily composed of natural quartz, resins, and pigments. It is named after the Carrara region in Italy, which is famous for its high-quality marble. Carrara Glacier Quartz mimics… read more
Frequently Asked Questions
What Are The Advantages Of a U shaped Kitchen
One significant advantage of a U shape kitchen is that two or more cooks could work concurrently - ideal for entertaining or feeding a large family! The U-shape layout also allows less traffic flow, which keeps people while you're cooking.
What Is The Name Of an U Shaped Kitchen
U-Shaped. The U shape kitchen uses three or two walls with or without an island to create its name.
What Size Is Ideal For an U Shaped Kitchen?
U Shape Kitchens should have an approximate area of 107 ft2 | 10 m2. The widths of typical U-Shaped Kitchen layouts vary between 9'-12' | 2.7-3.7 m, with depths varying as needed.
What Are The Advantages Of A U-Shaped Kitchen?
Ample storage – More cabinets and drawers.
Efficient workflow – Ideal work triangle between sink, stove, and fridge.
More counter space – Great for meal prep and cooking.
Open or enclosed – Works in both open-plan and enclosed kitchens.
What Are The Disadvantages Of A U-Shaped Kitchen?
Can feel cramped – If too narrow, it may feel enclosed.
Corner cabinet challenges – Requires smart corner storage solutions.
Not ideal for multiple cooks – Can feel tight if too many people are using it.
How Do I Maximise Storage In A U-Shaped Kitchen?
Install pull-out corner units for efficient corner storage.
Use vertical storage like tall cabinets and hanging racks.
Opt for deep drawers instead of lower cabinets.
Add wall-mounted shelves for additional storage.
Are U-shaped kitchens suitable for open-plan designs?
Yes! You can make a U-shaped kitchen open-plan by:
Removing the upper cabinets on one side.
Converting one side into a peninsula or breakfast bar.
Using lighter colours and reflective materials.
P.s: The readers are informed that none of the content available on any of the pages of Work-tops.com should be taken as legal advice and that Worktops would not be held accountable for using the information contained in or linked from these web pages.

